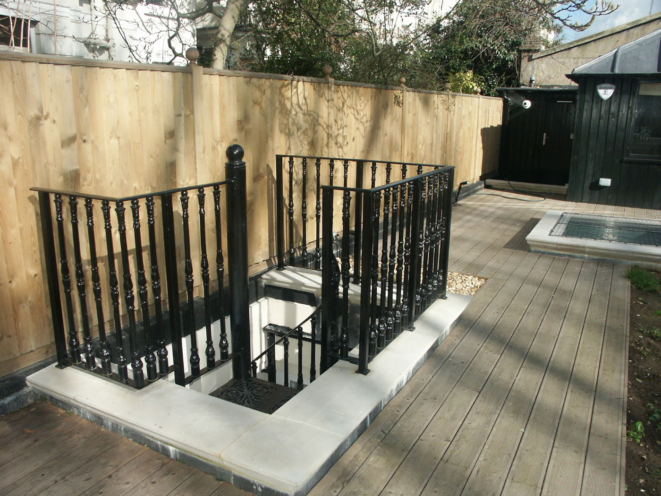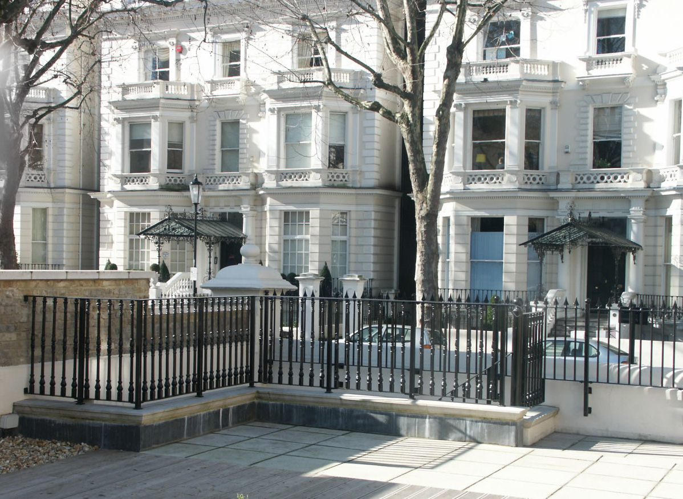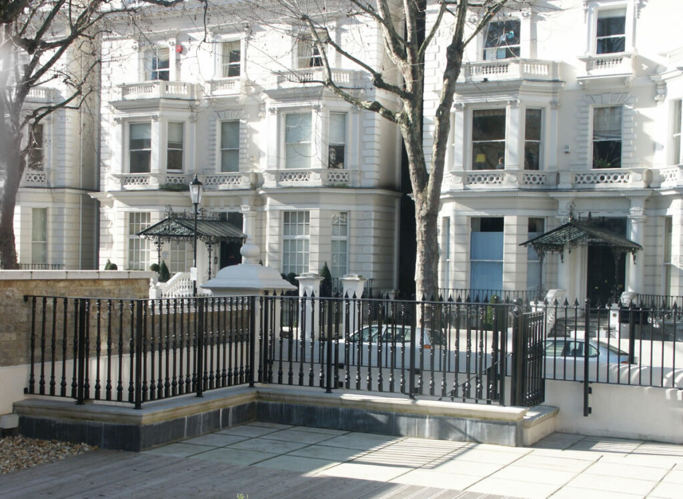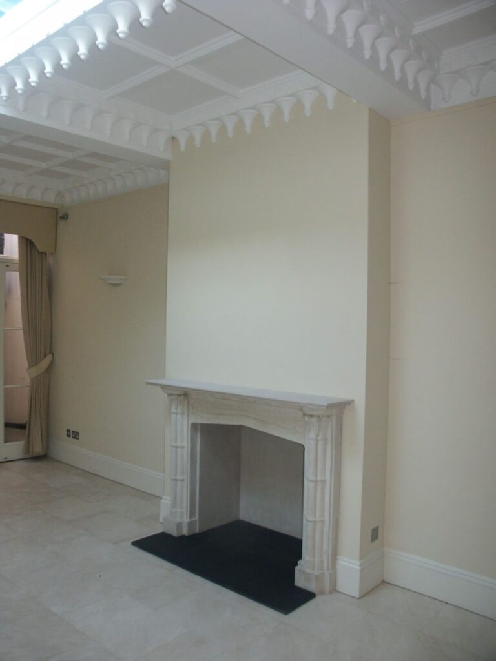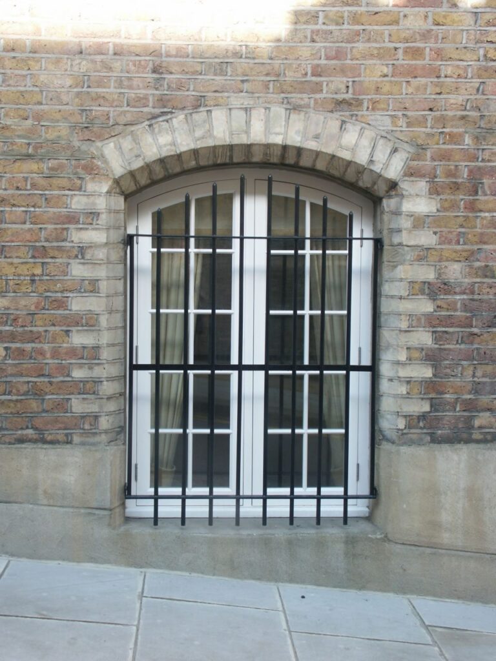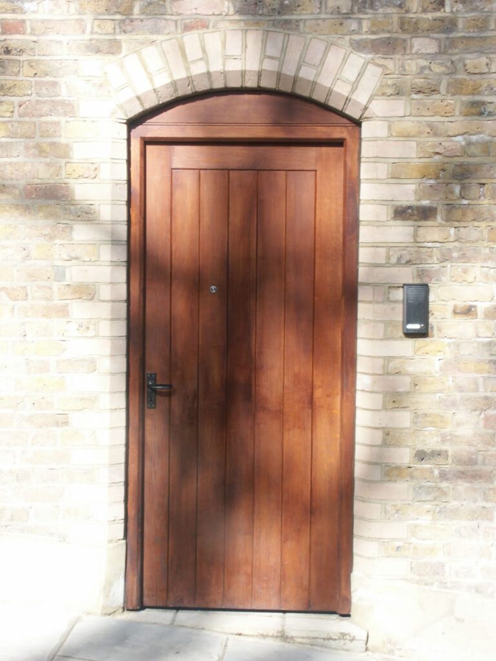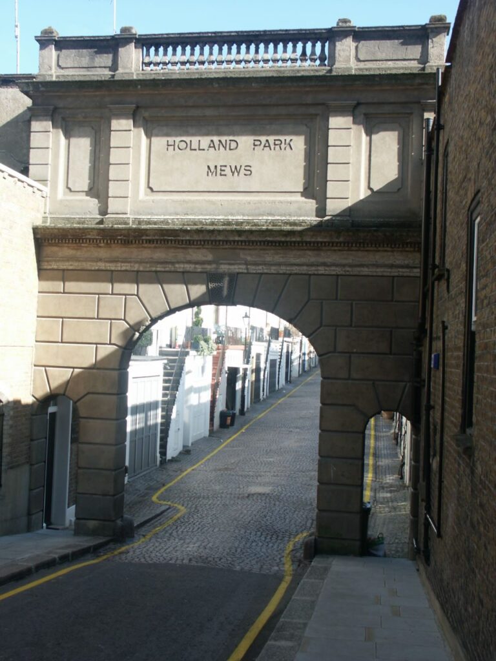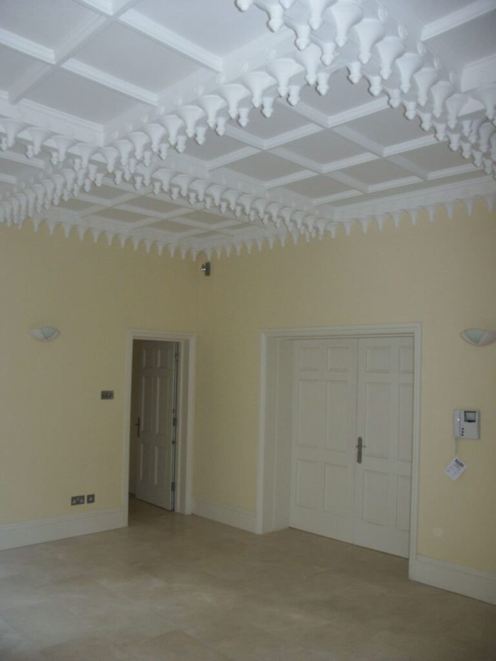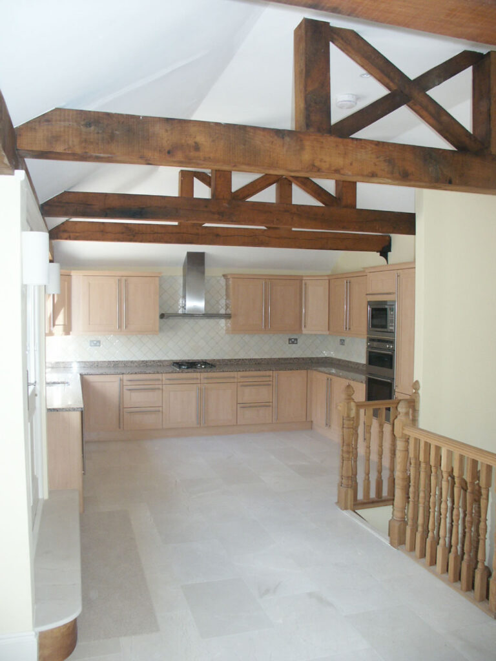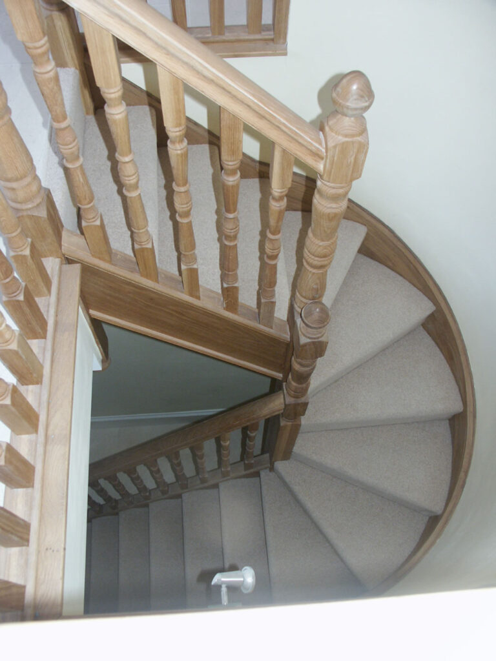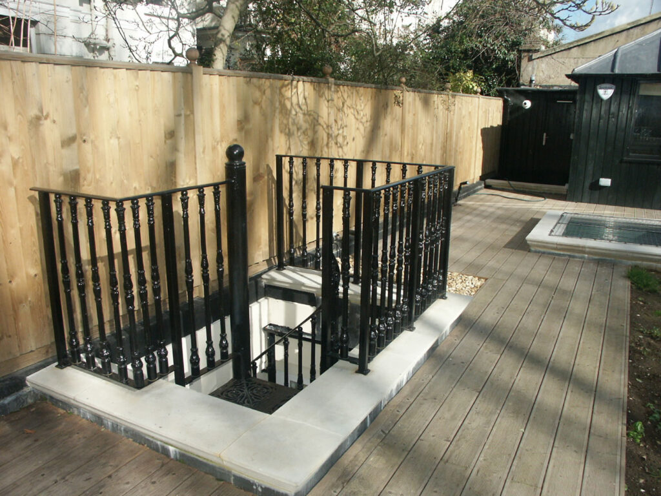Holland Park
Sited in central London, this delightful 19th century Grade 2 property was the original stable block serving the Mews beyond.
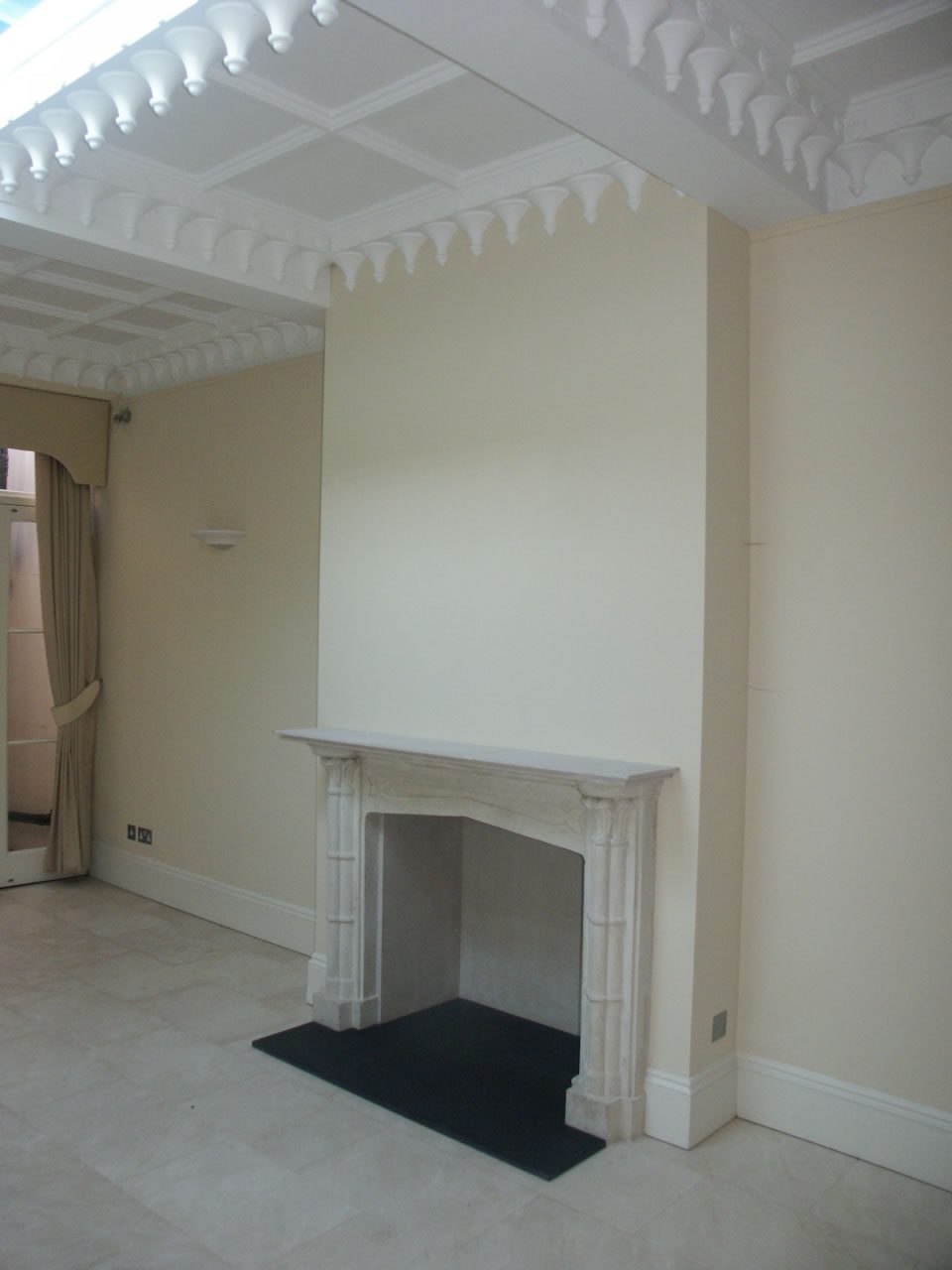
A poor conversion many years ago had provided single story accommodation with a small kitchen on the first floor leading to a private walled garden above the rooms below.
The interior of the house was dark and soaking wet from failed roof membranes and was in a very dilapidated condition throughout.
We were awarded the contract to restore and extend the property and grounds to a high specification.
The interior was carefully stripped of failed floors and plaster and allowed to dry; the first floor building housing the kitchen was dismantled, enlarged and rebuilt as a pavilion. The soil to the garden was stripped, the flat roof exposed below and a new waterproof membrane with lead weatherings was provided to prevent any further water entry.
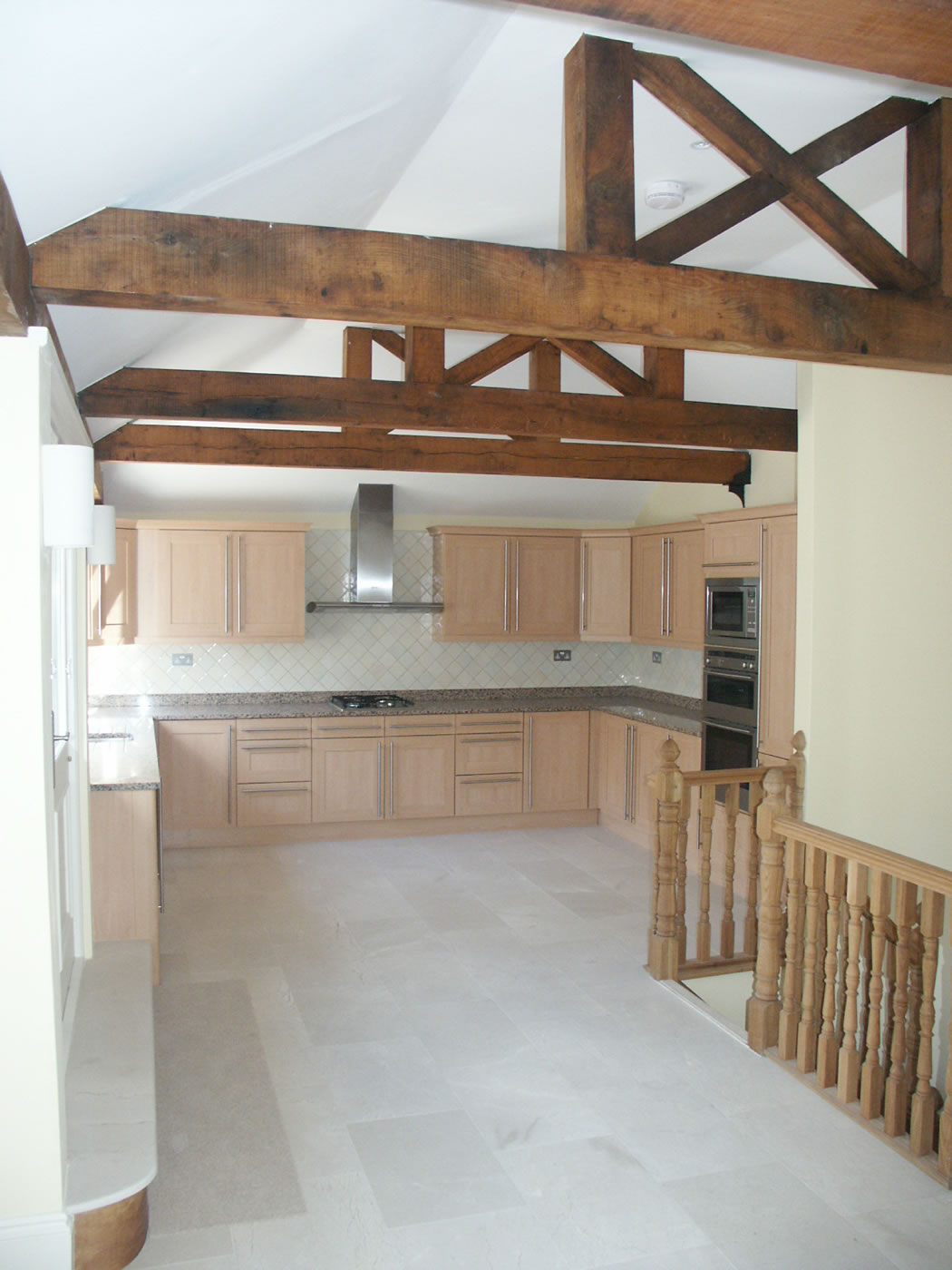
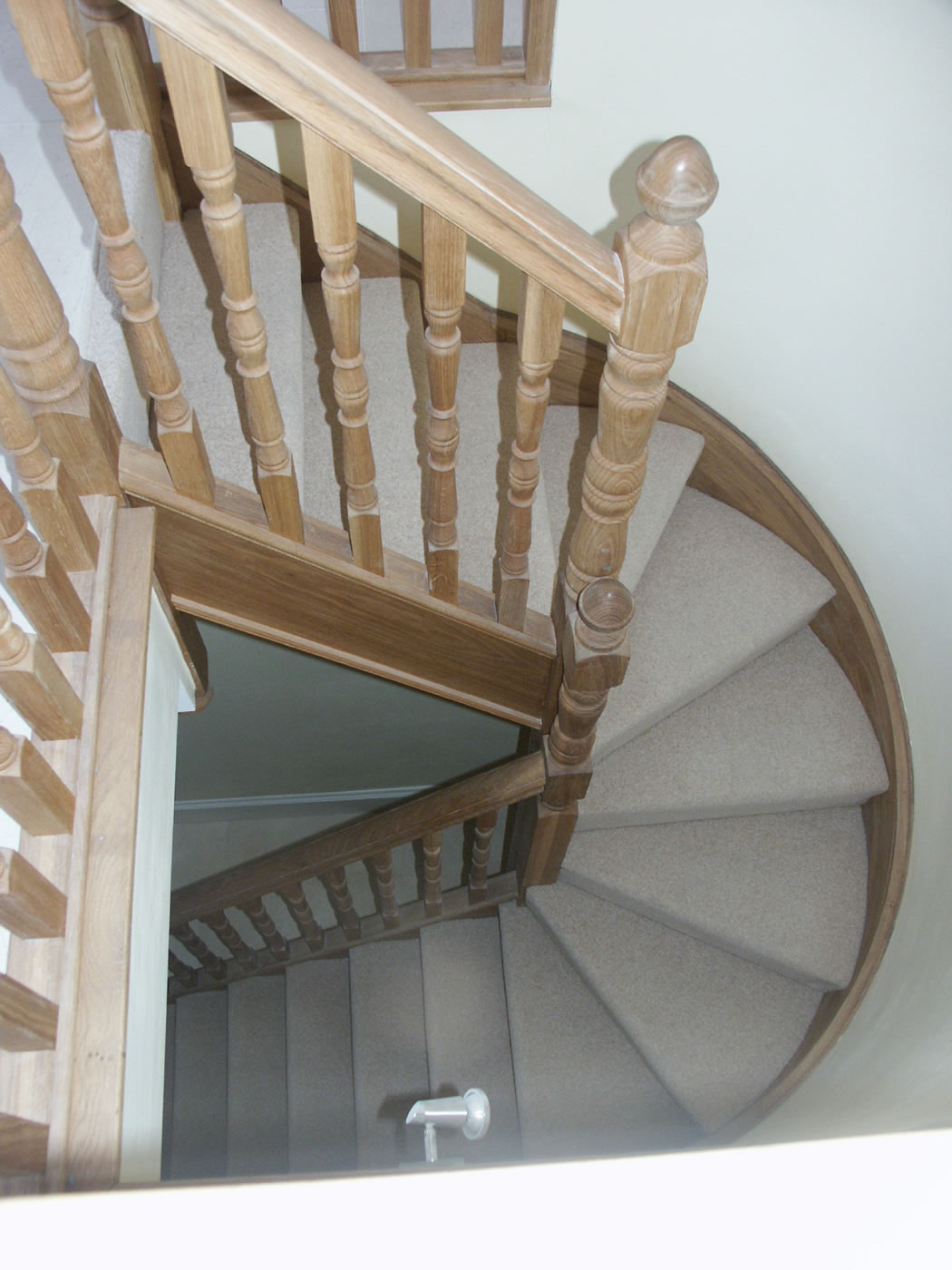
A new entrance was formed at street level to gain access to the garden; a new stairwell and spiral stairs formed a fire escape to the main rooms below; the property was excavated by hand and extended below ground level to form a master ensuite and dressing room serving the master bedroom.
New sub floors were laid throughout with damp proofing measures, walls and floors were insulated and lined with plaster finishings – the interior fitted out with new kitchens, luxurious bathroom fitments, spiral timber stairs, bespoke external joinery and floors were laid to limestone to all the main reception rooms.
We retained the decorative plaster enrichments to the ceilings and restored failed sections with replacement patterns.
The soil was relaid to the gardens, a glass fish pond created light to the main room below, decking laid around the new pavilion, cast iron railings formed guard rails to the stairwells, borders formed and planted to the perimeter walls and the lawns were laid to grass.
This property was returned to a fabulous condition and the gardens were simply a delight to behold.
