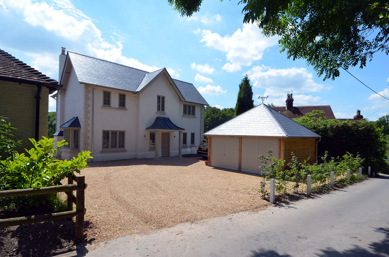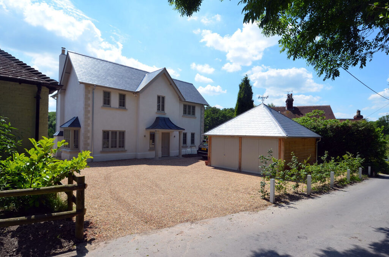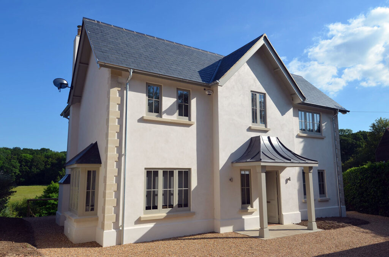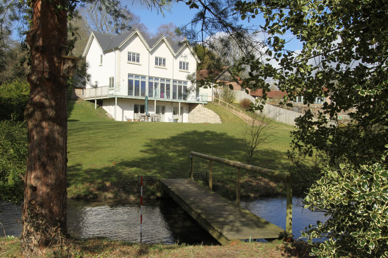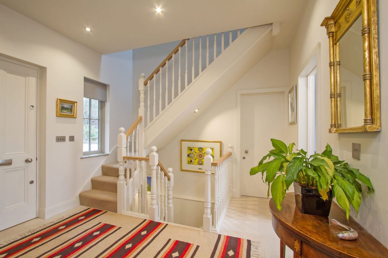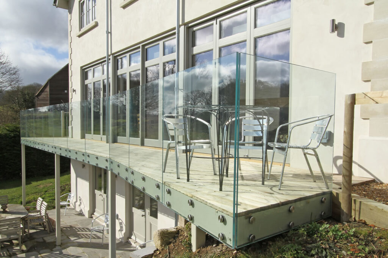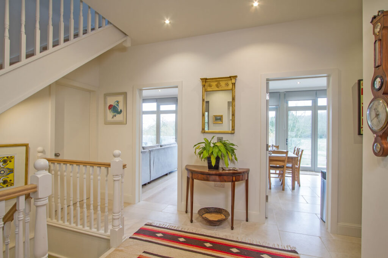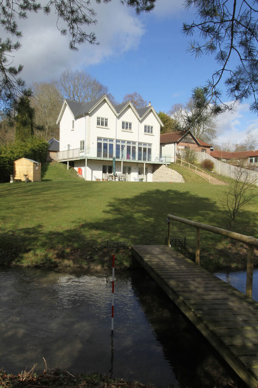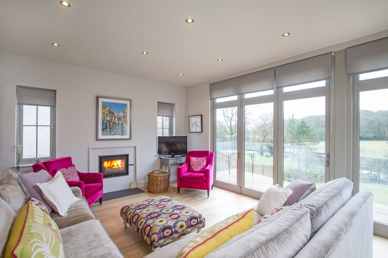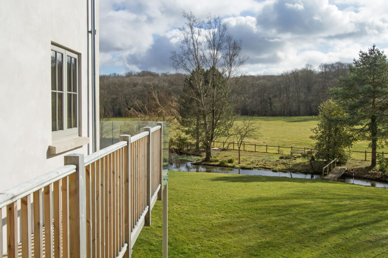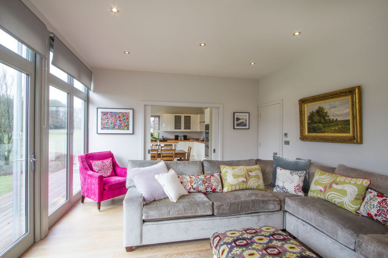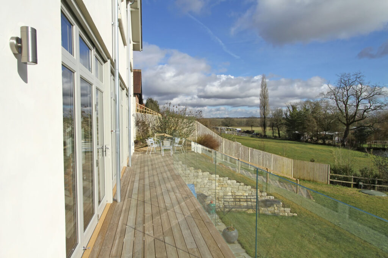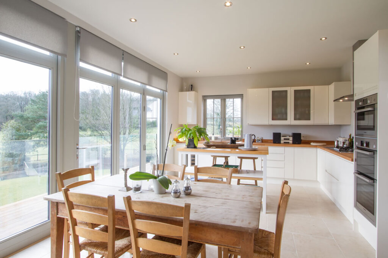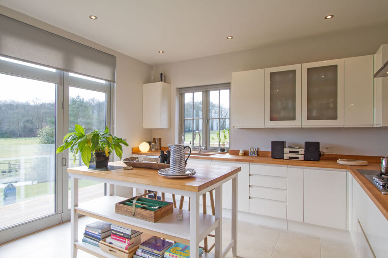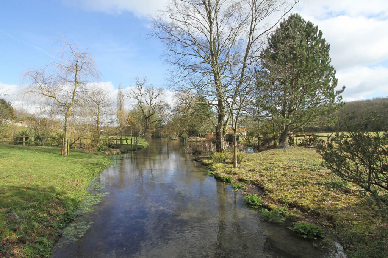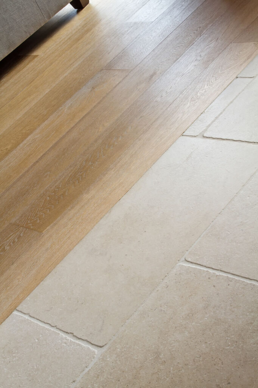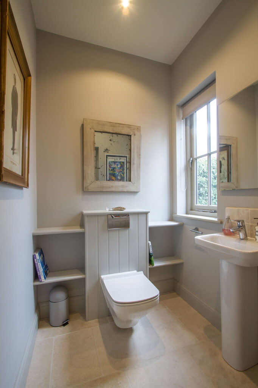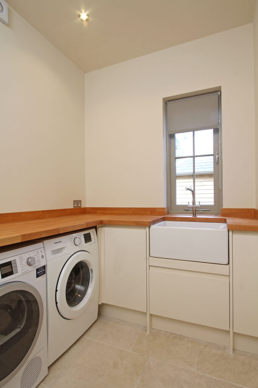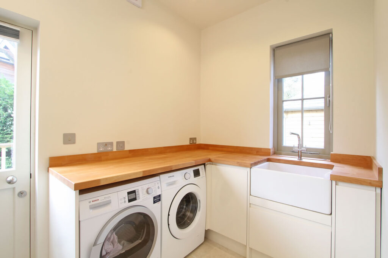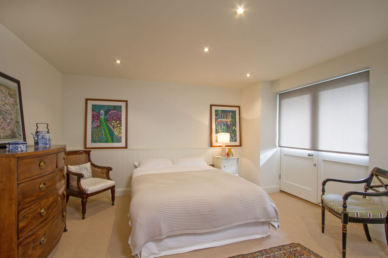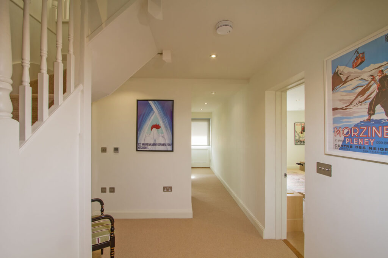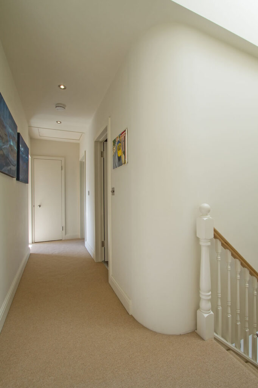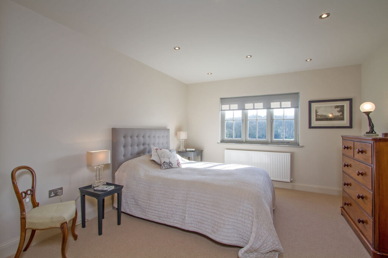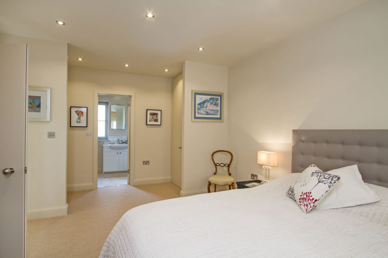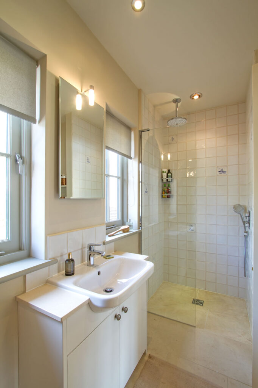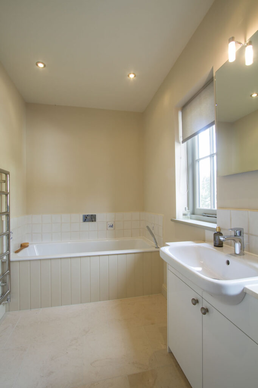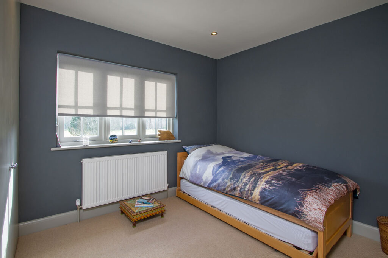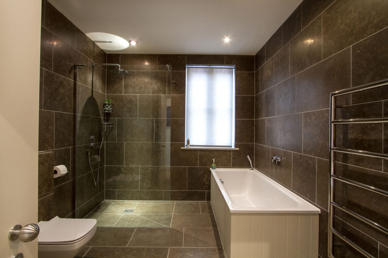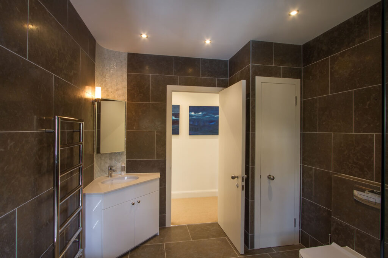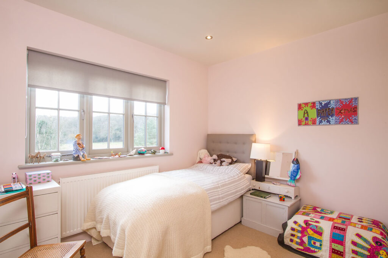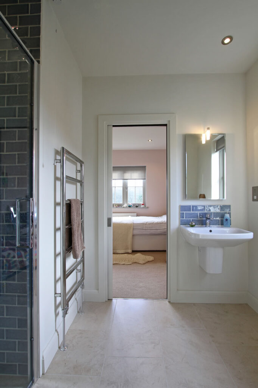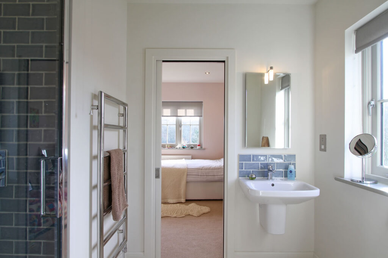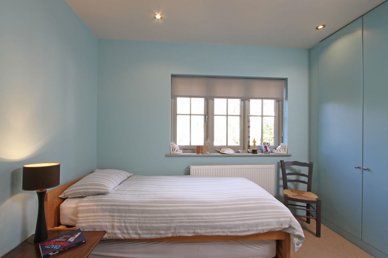Mill Stream
Following discussions with local planners, we received planning permission to demolish the original 1930’s house and replace with a new property and garage.
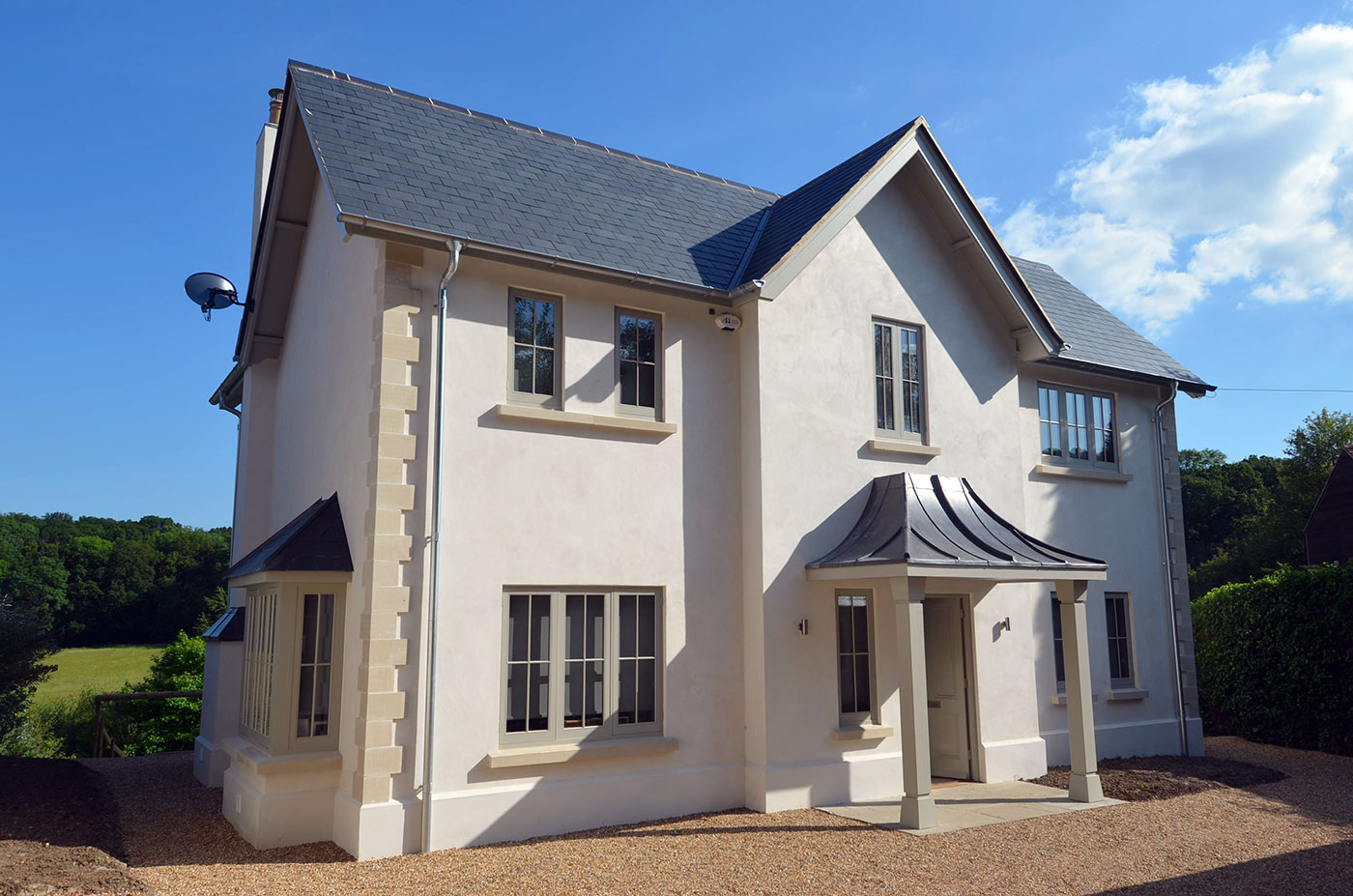
The original house was sited too close to the road and hence we chose to move the new house 6m to the south partly within the slope which allowed the formation of a basement below.
Additionally, the new siting provided space for an approach driveway and double garage.
Excavation works commenced to cut out the basement and the spoil generated transferred to the lower garden and graded to form later lawns. The foundations were formed using augered piles to both levels together with contiguous piling interlinked with pile caps.
Masonry walls were constructed to the perimeter of the basement, beam and block flooring to the ground floor – the remainder of the house constructed as timber frame with a truss roof formation.
Roof slopes were clad with natural slates and the perimeter walling treated with a weather board finished with a French lime render supplied by Baumit.
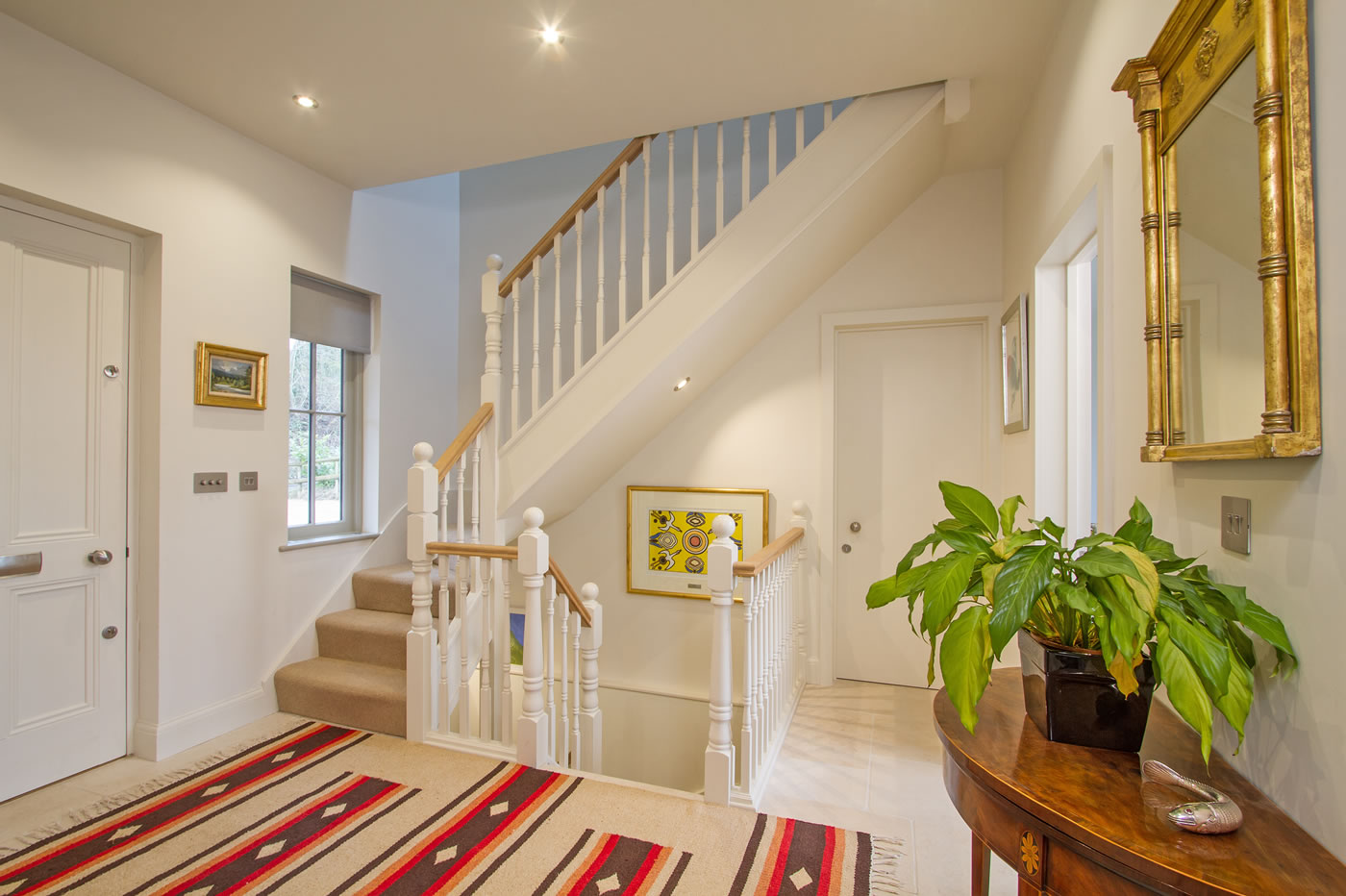
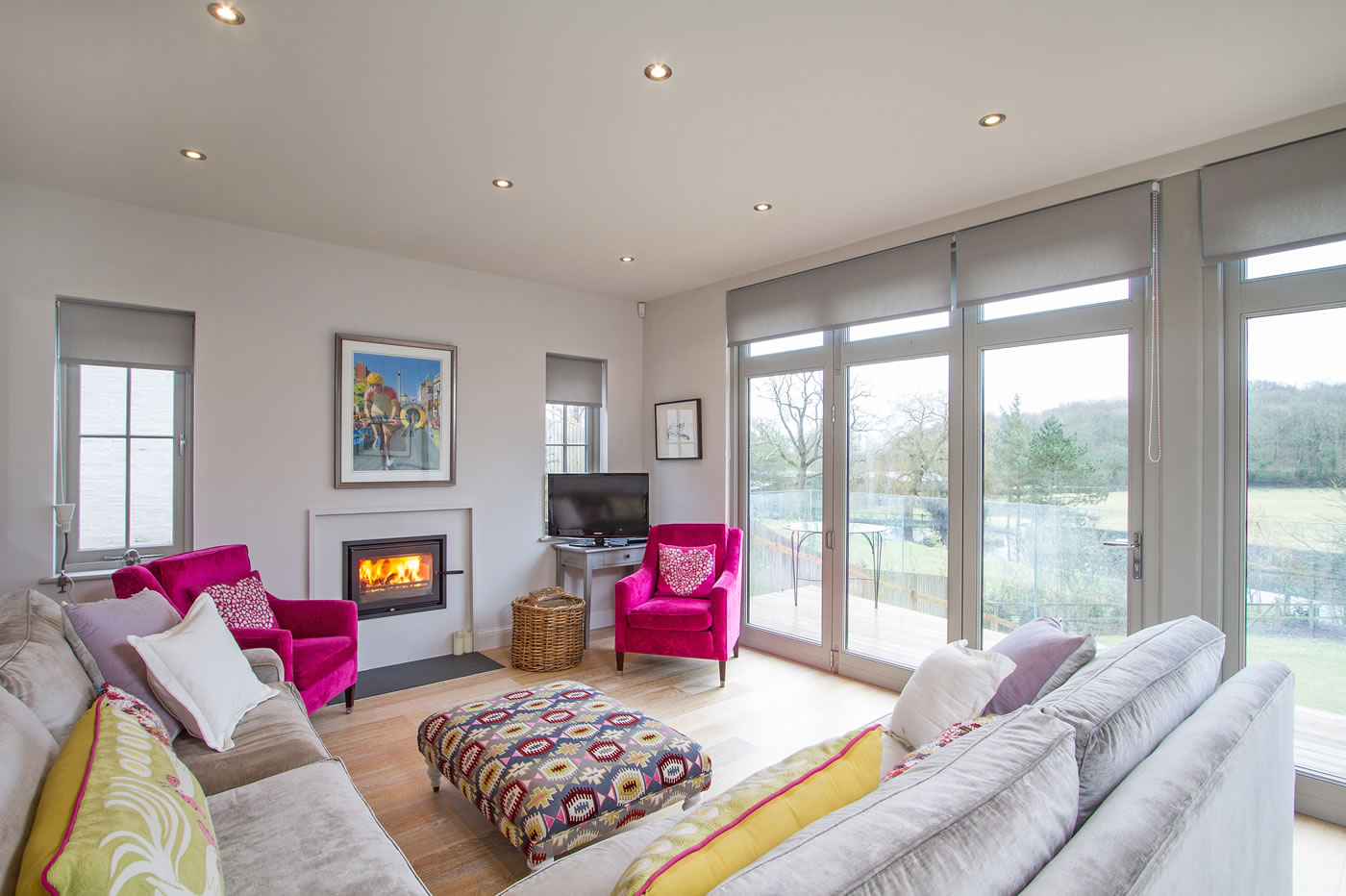
Cast stone to quoins, chimney heads and window cills were finished in Portland Stone; bespoke joinery provided throughout to external doors and windows with high specification glazing.
The external balustrading was constructed with supporting steelwork with traffic surfaces in timber decking and perimeter balustrade with frameless glazing with patch fixings.
The accommodation consists of the following:
Basement: Games room, guest bedroom, bathroom, plant room, hallway and stairs.
Ground Floor: Kitchen and family room, sitting room, study, utility room, cloakroom and hall
First Floor: Master Bedroom, dressing room and en-suite, 3 bedrooms, Jack and Jill en-suite and family bathroom.
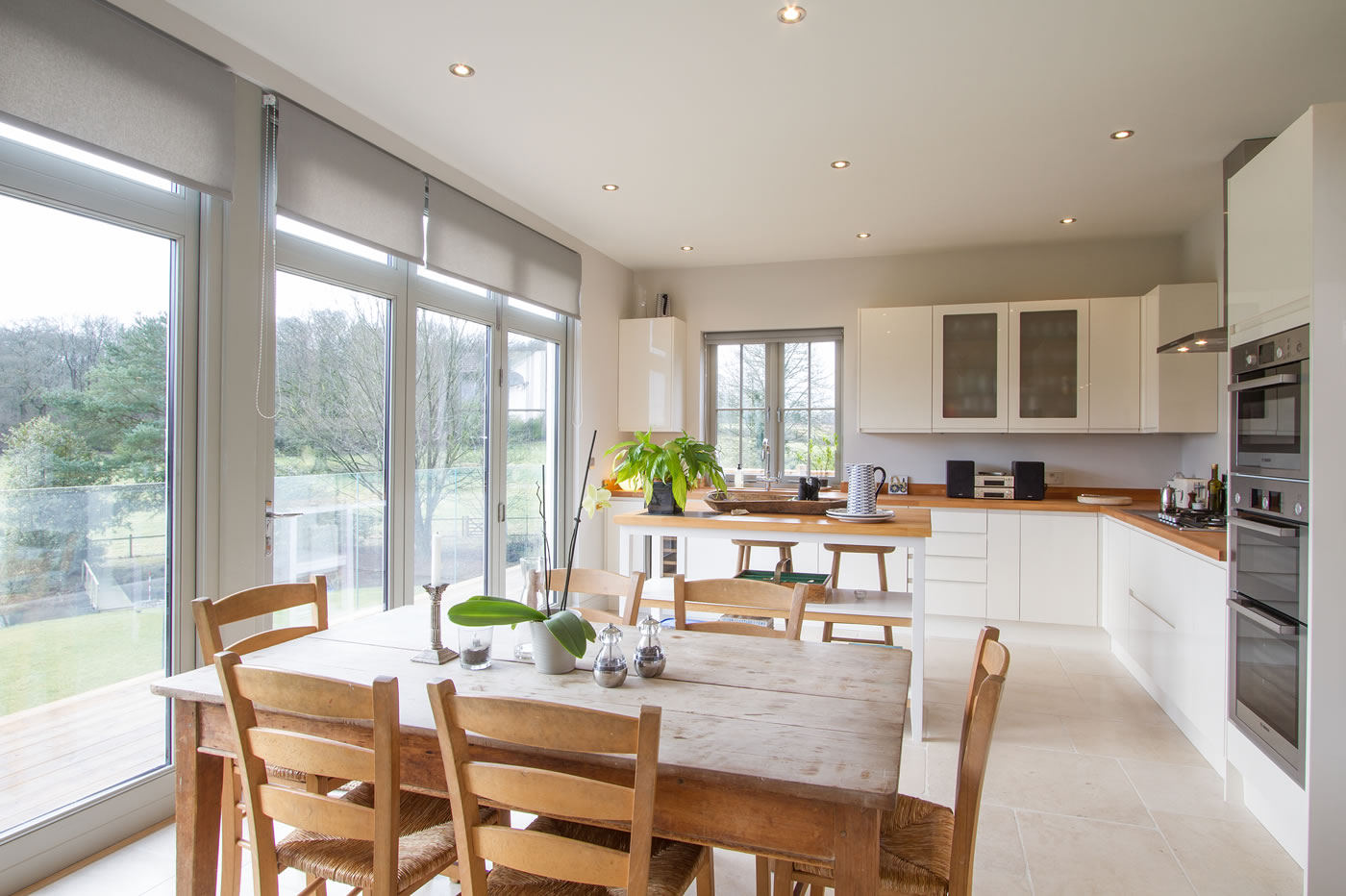
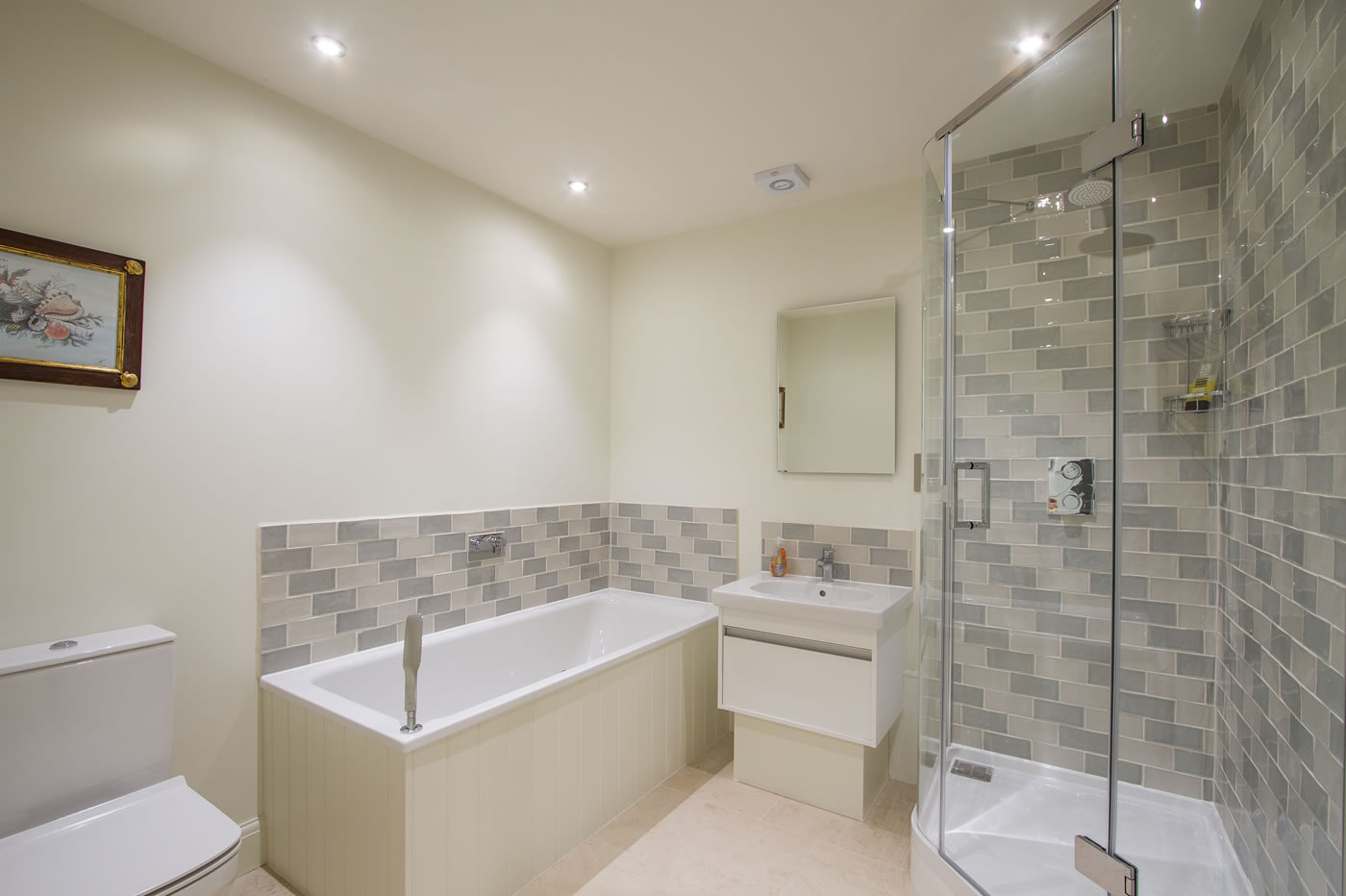
Heating and hot water provided from Ground Source Heat Pump (GSHP) from bore holes sunk into the ground 80m below; underfloor heating provided to the basement and ground floor with radiators to the first floor.
Limestone flooring was laid to the ground floor and a selection of limestone and fired earth tiles installed to the kitchen and bathrooms.
Sanitaryware for the project supplied by Little John Bathrooms providing Duravit chinaware, Hans Grohe and Trevi shower valves and mixers.
It is a delightful property in a glorious setting with the mill stream flowing gently below.
The property was sold before completion and it remains one of our favourites.

