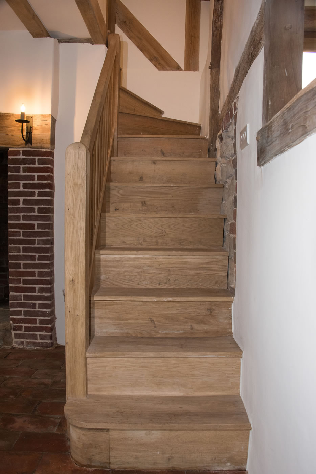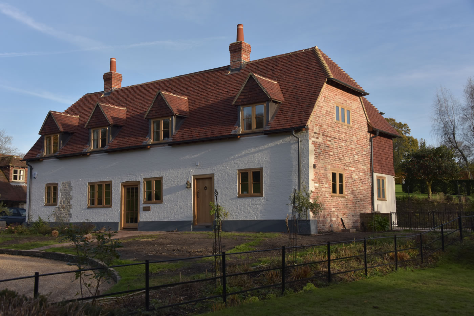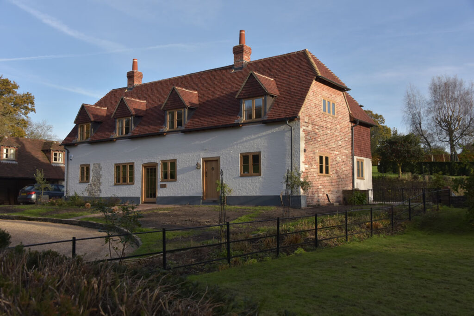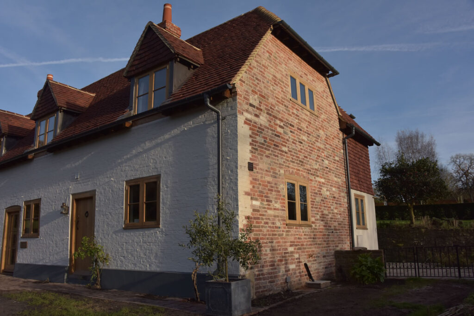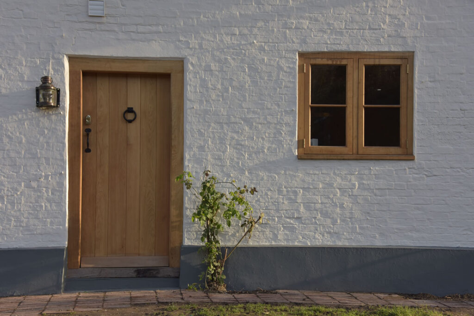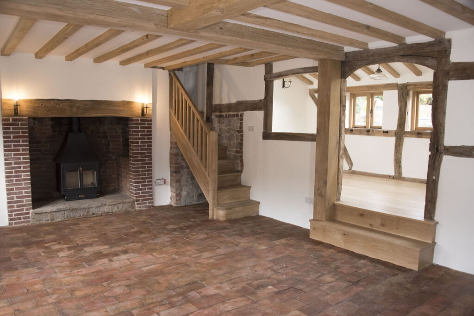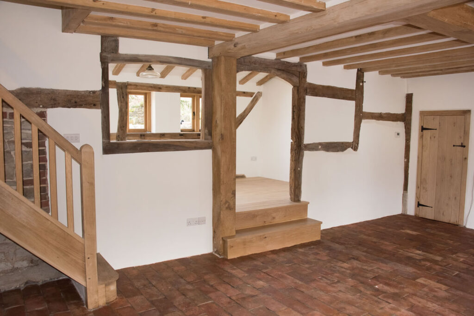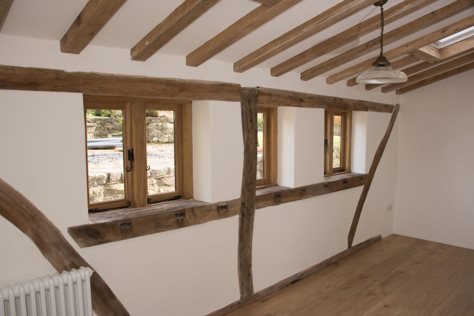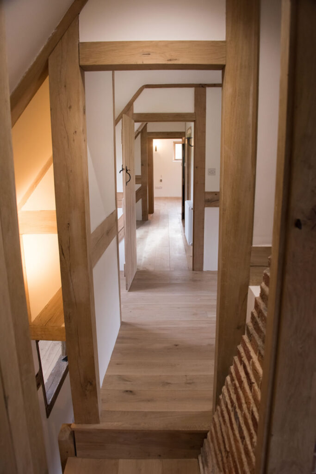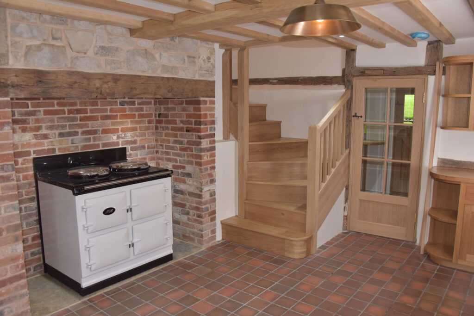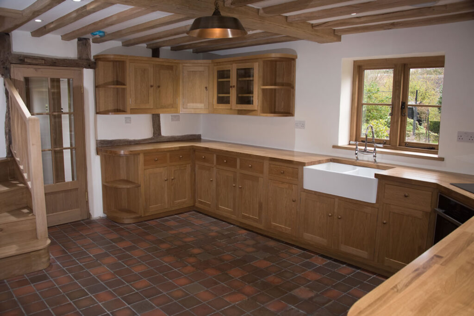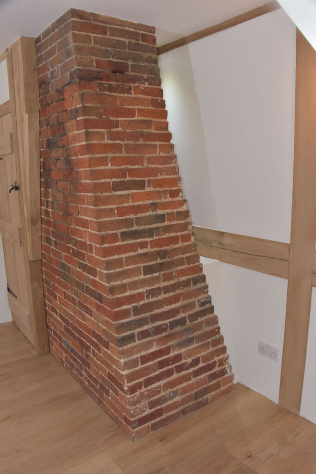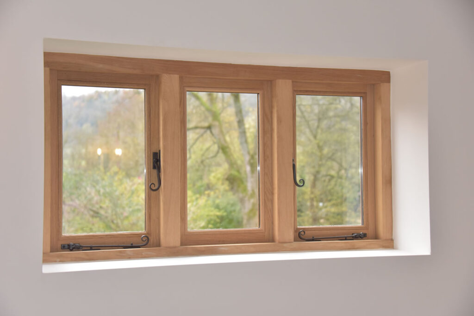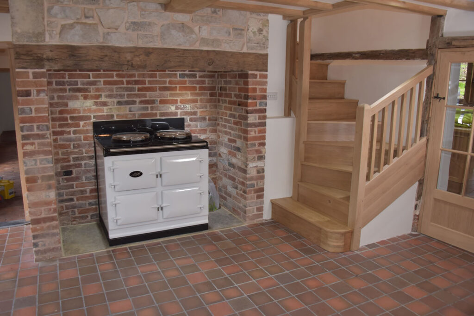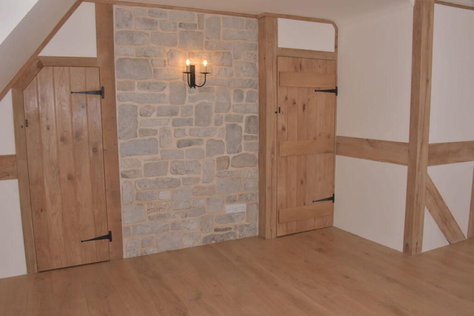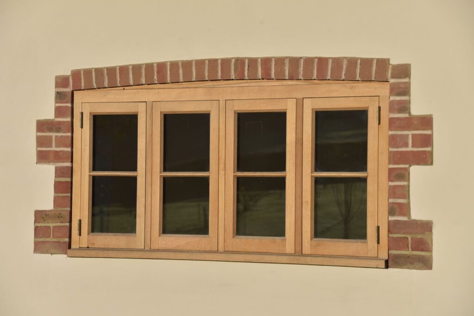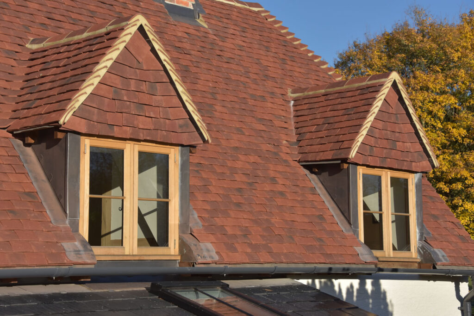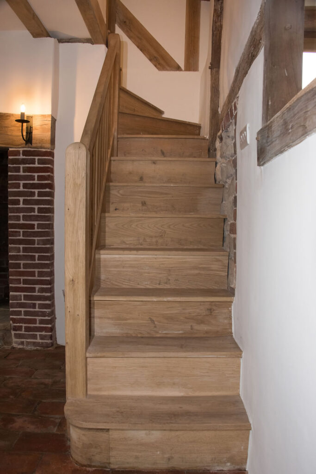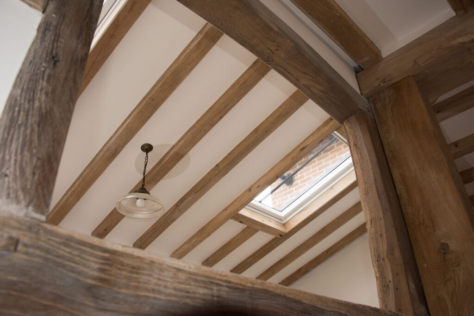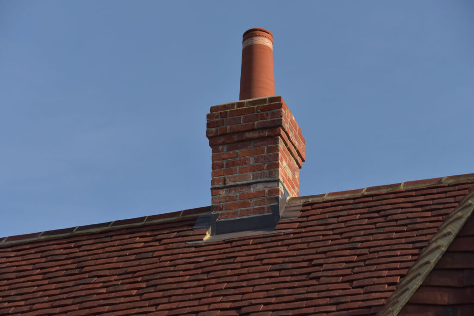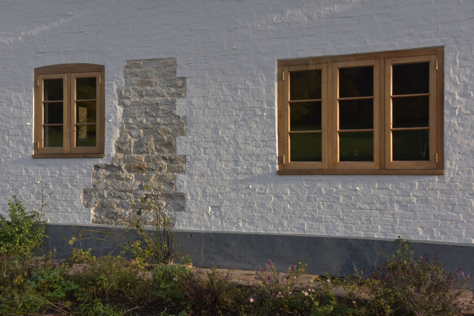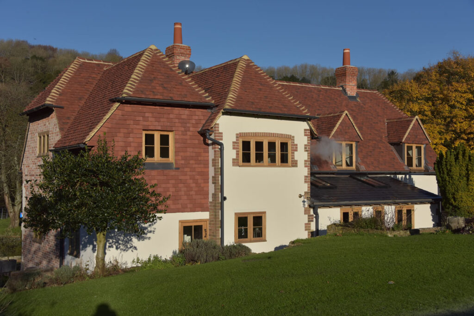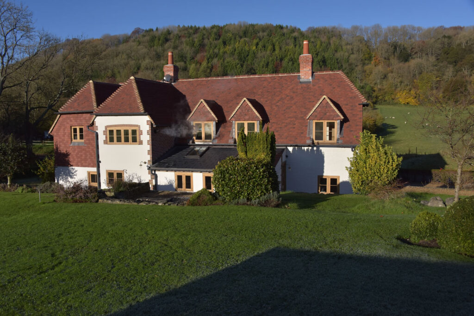Fire Damaged Cottage
During the spring of 2016, a devastating fire engulfed a thatched cottage near Petersfield.
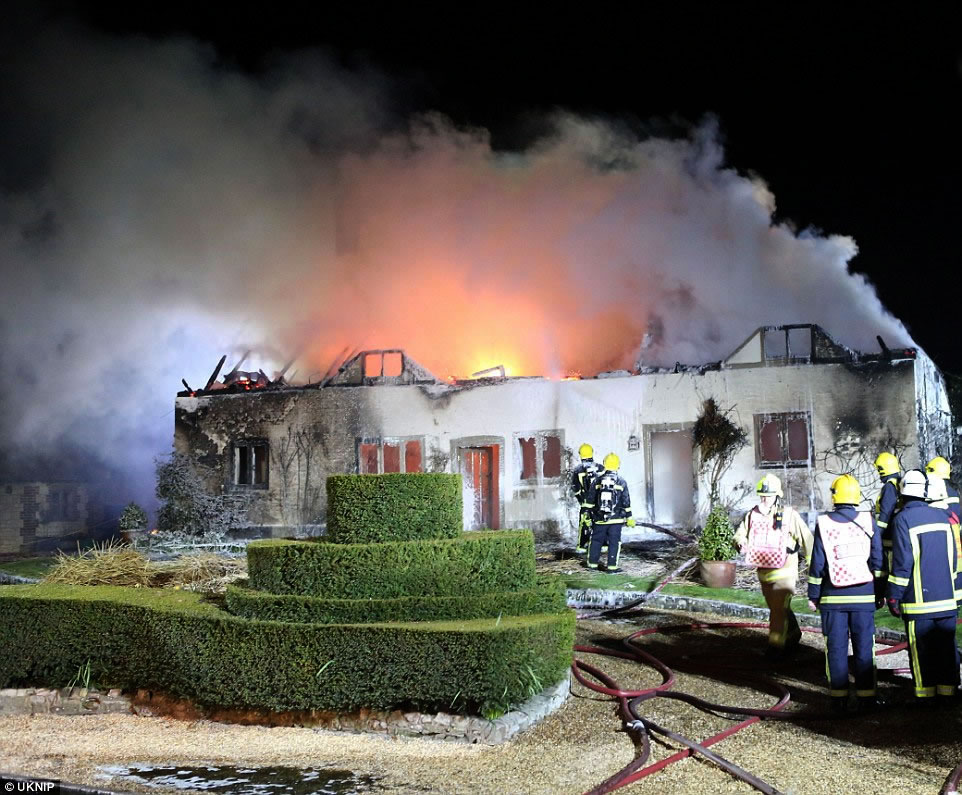
As the photos show, the roof and the interior were consumed by the fire leaving only the walls standing.
Fortunately, the occupants were able to leave safely with some of their possessions and the fire crews worked through the night to contain the blaze and cool the remains.
The fire had been started by a wood burner which set light to the thatch during the early evening.
The property and gardens had been cherished for many years and it was difficult to believe that so much had been destroyed in such a short time.
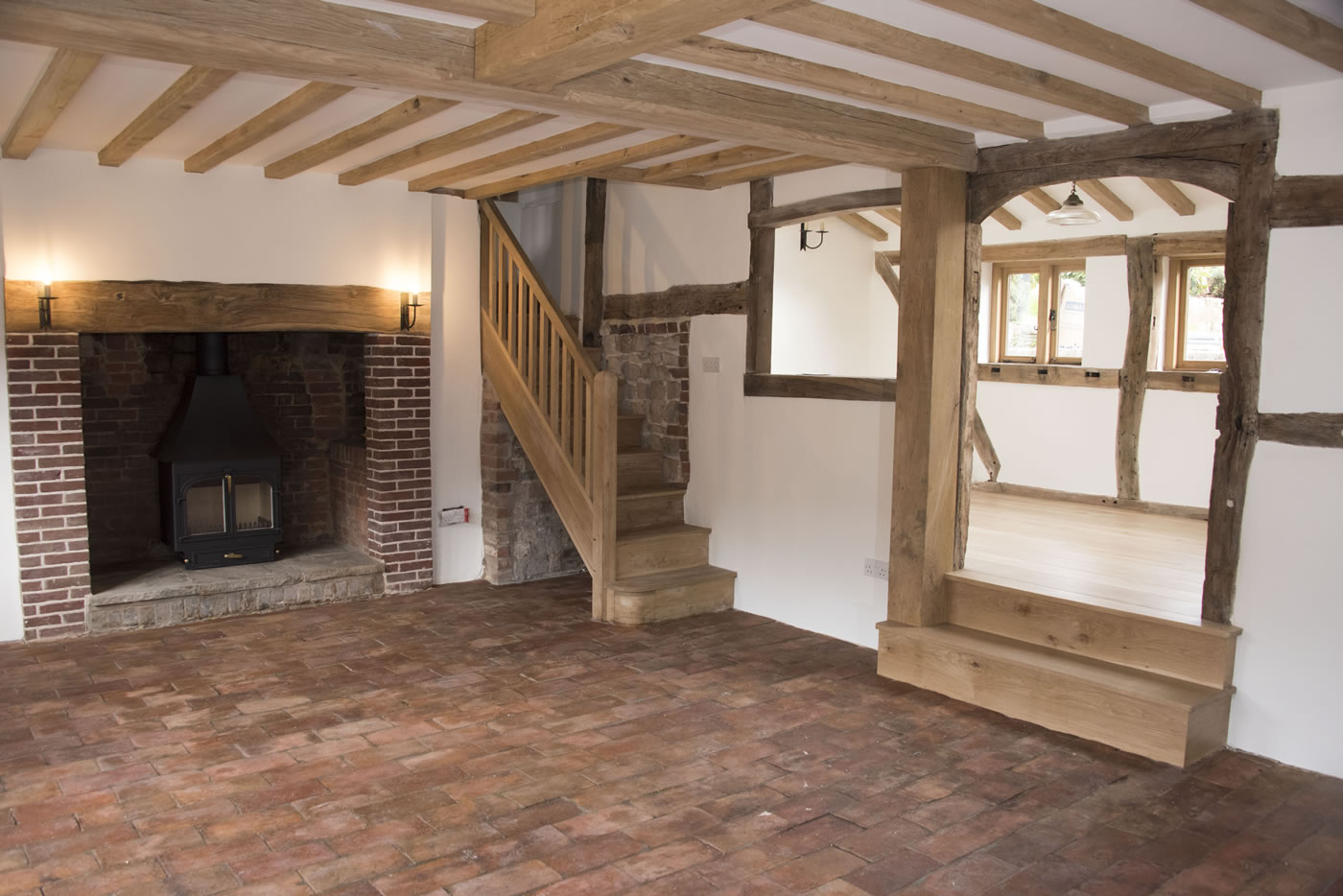
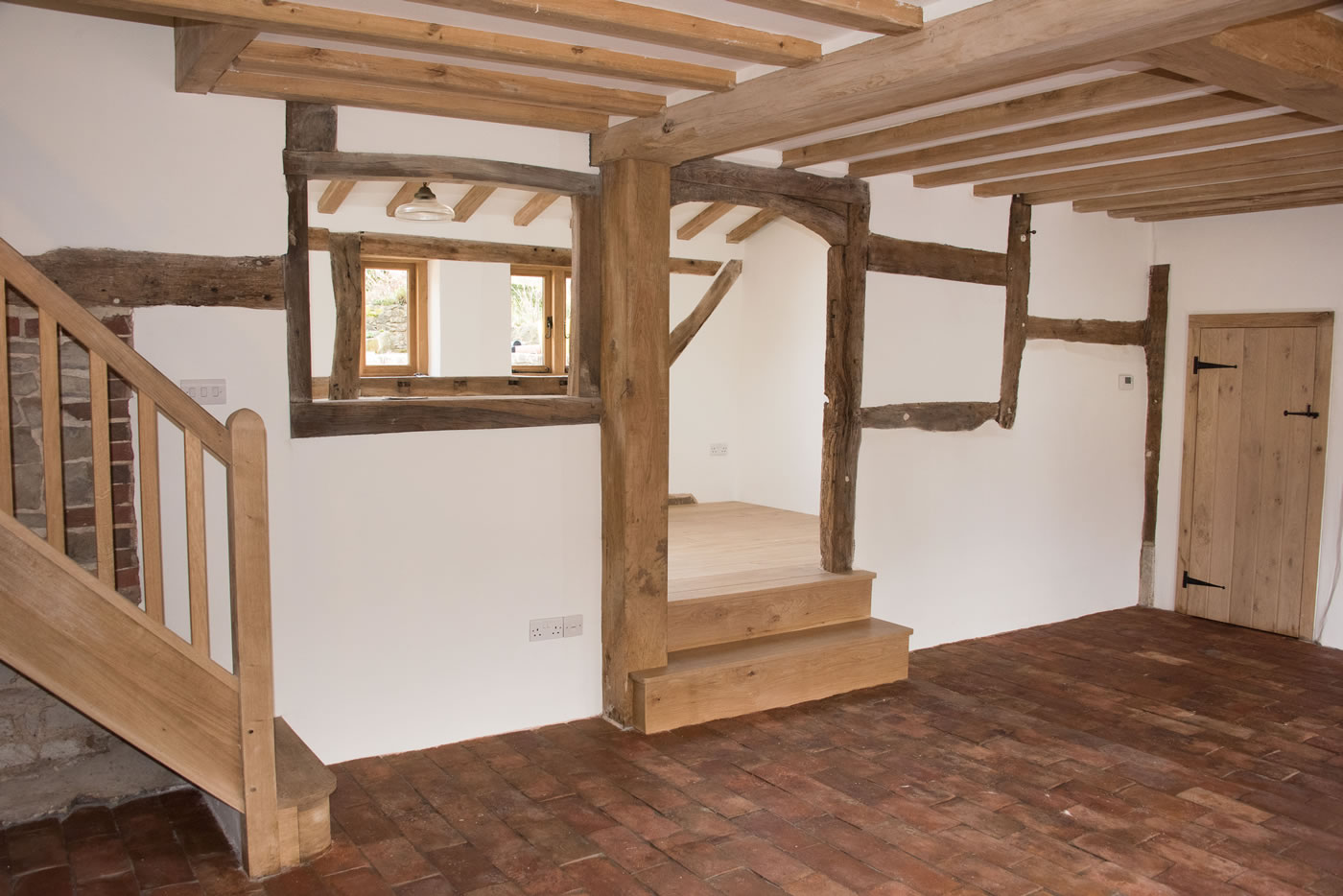
However, once the fire was out, insurers protected the property with a weatherproof structure and the interior was cleared of debris.
Surveyors were instructed to verify the integrity of the standing building and plans and specifications were drawn up for the rebuilding of the house.
In view of the fire risk, clients had decided not to replace the thatch and proposed a plain clay tile roof with pitched tile dormers. Parts of the external walls were condemned and required rebuilding, but the chimneys largely remained intact apart from minor repairs.
We were awarded the contract during negotiations and entered into a direct contract with clients managing their own requirements. It was clear from the start, that clients wanted to create the home they had lost in as much detail as the insurers would permit.
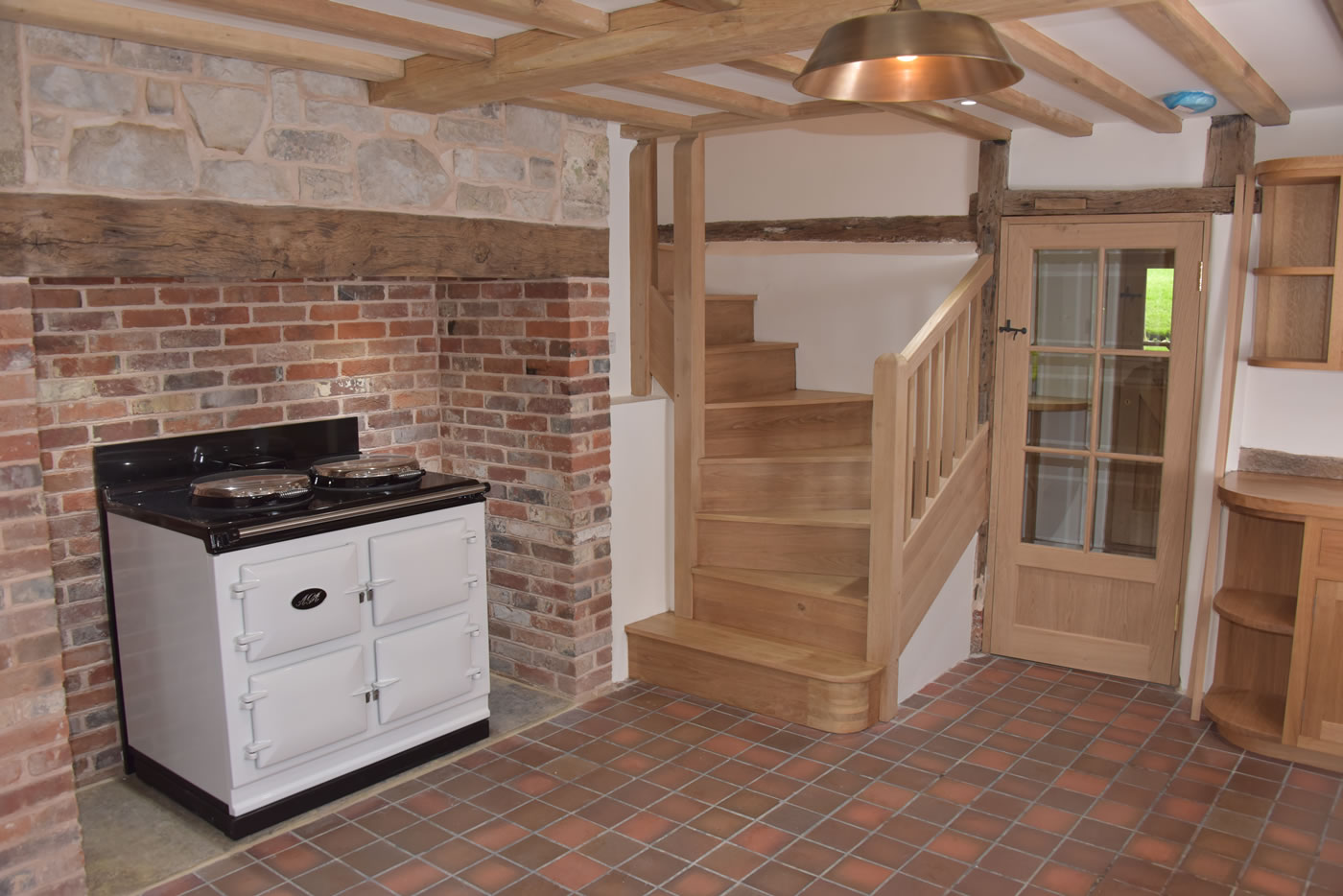
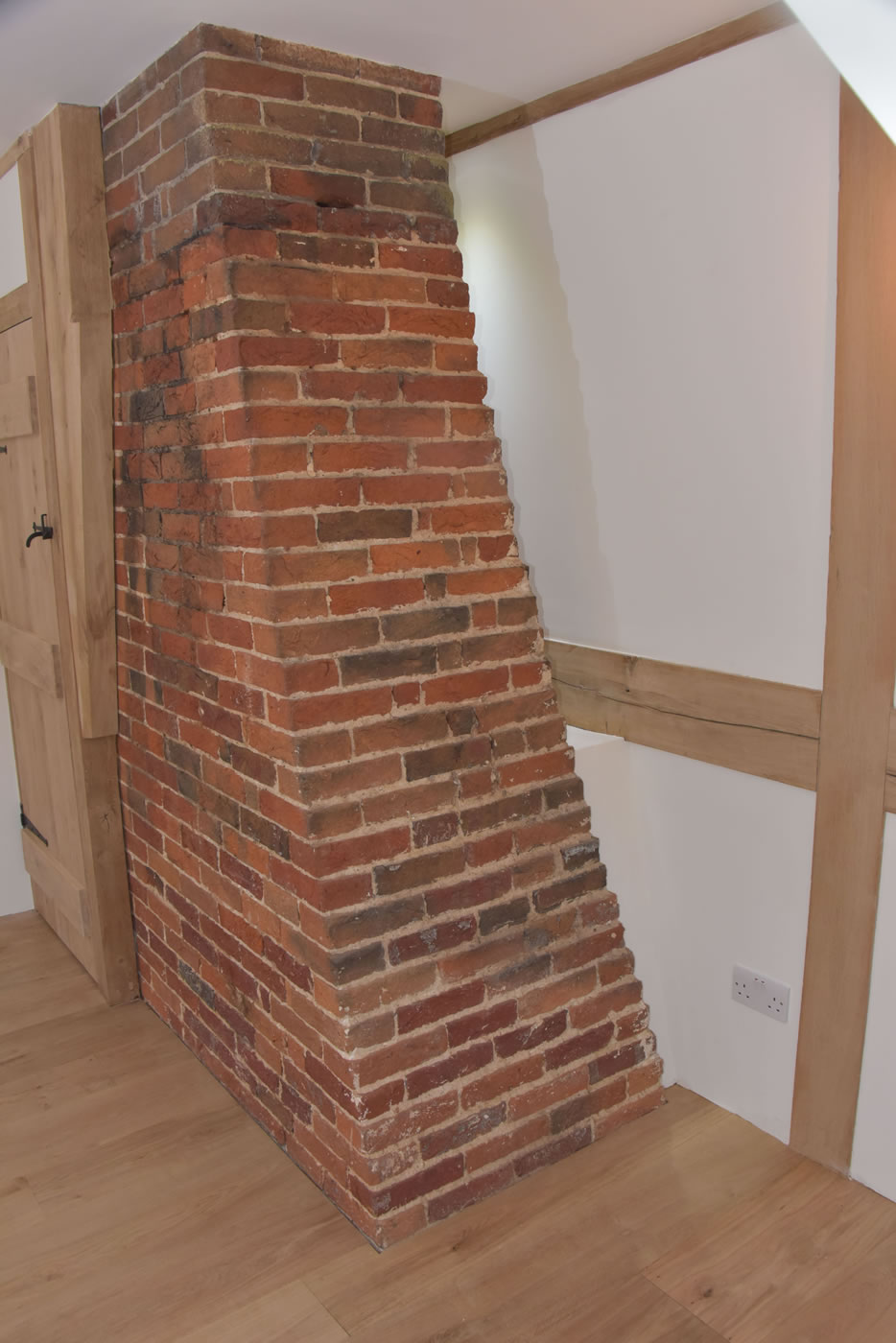
Once the remaining fabric was protected, charred timbers were removed together with doors and windows and the mechanical installations were dismantled.
The condemned sections of walls were rebuilt using salvaged period bricks laid and jointed in lime mortar.
Once the fabric repairs were complete, the great oak roof plates were bedded in place and a new roof formed with pitched dormers. Roof slopes were clad with a mix plain clay tiles and adorned with bonnet and saddle back ridge tiles. The chimneys were overhauled with new leadwork and decorative pots.
Air dried oak joists and central beams formed the first floor and installed in place to match the previous exposed oak ceilings with plaster infils.
New partitions were constructed to the first floor in oak complete with frame linings & oak batten doors and floors finished with plain oak boarding.
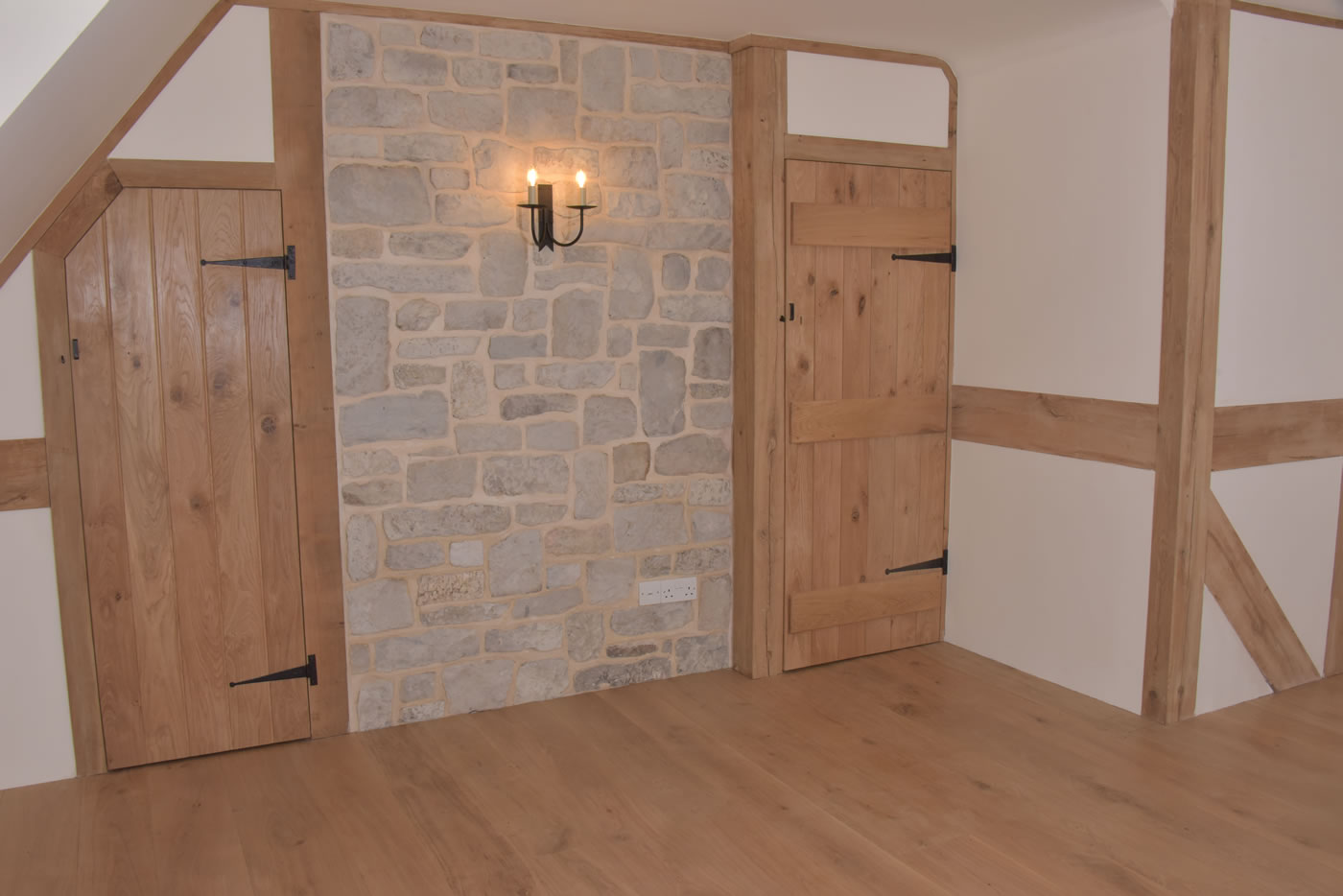
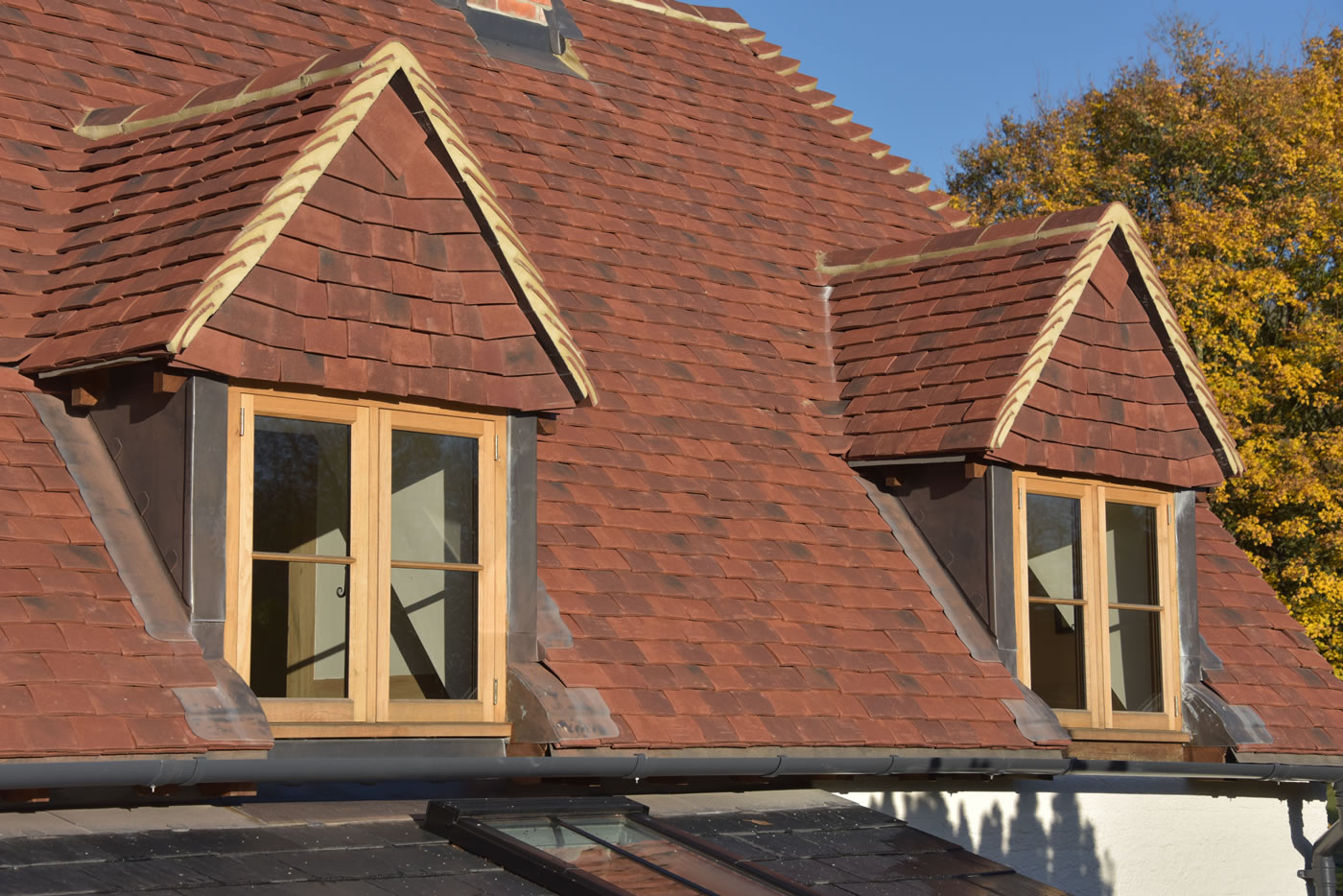
The external joinery was replaced in oak to match the same pattern of windows and roof lights were provided to the single story roof.
Accommodation comprised of sitting room, dining room, snug, kitchen, utility area, wet room and boiler room, 2 sets of stairs leading to the first floor, landing, 4 bedrooms, bathroom, en-suite and guest cloakroom.
Fireplaced were restored and enlarged to accept an Aga cooker; bathroom equipment was replaced throughout the property together with the electrical and plumbing installations.
The ground floors were in part replaced with new sub formations, insulation, ufh and finished with French brick paviors – elsewhere the existing quarry tiles were cleaned and renovated.
Many things will have changed within the old interior and yet there remains a warm and comfortable feeling to this lovely and special house.
