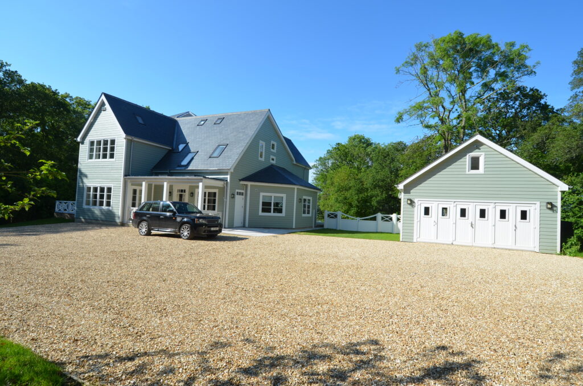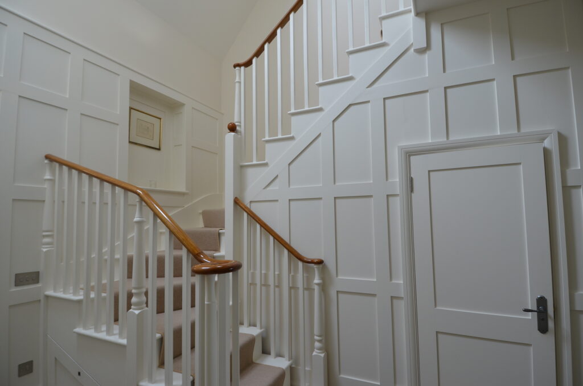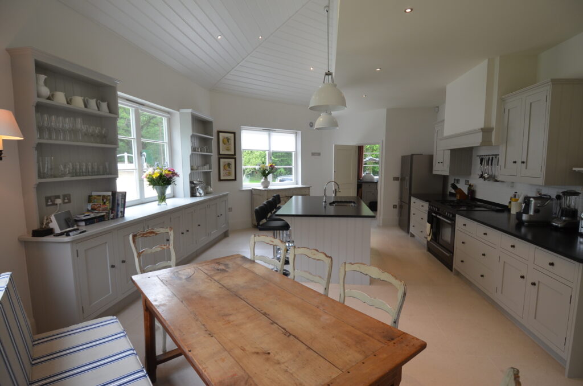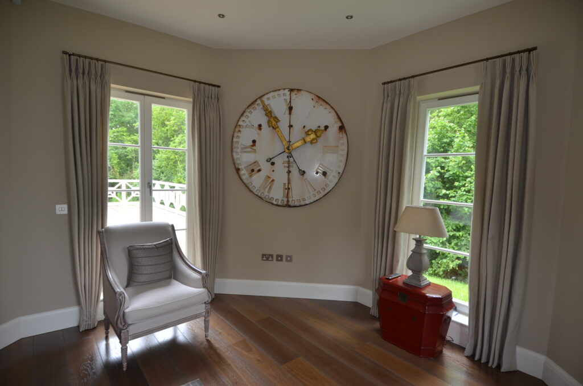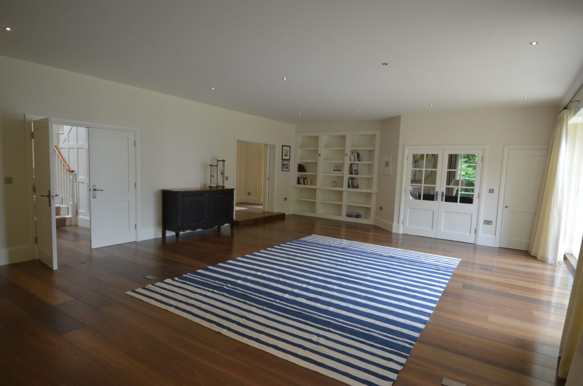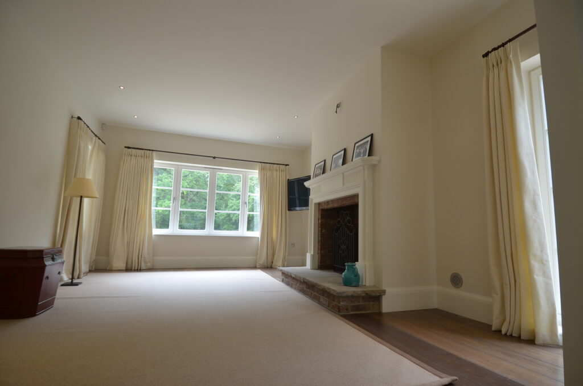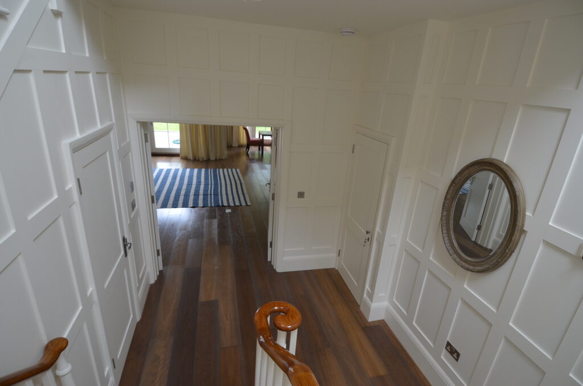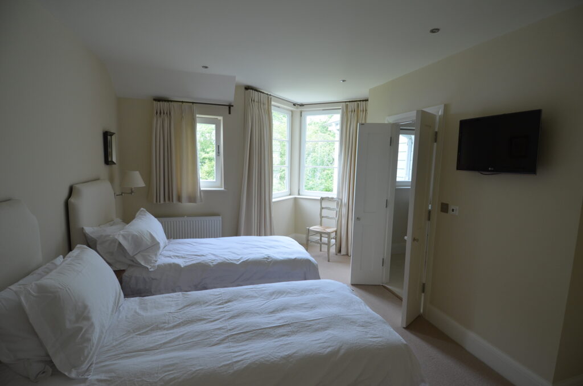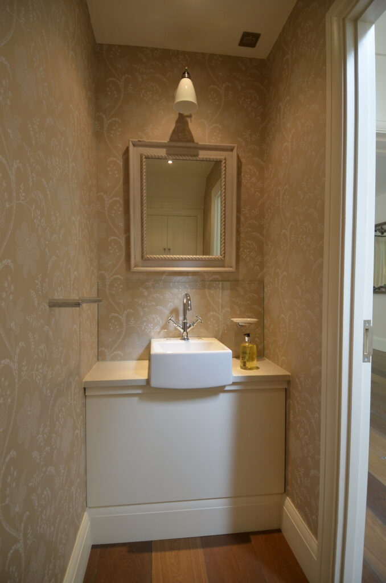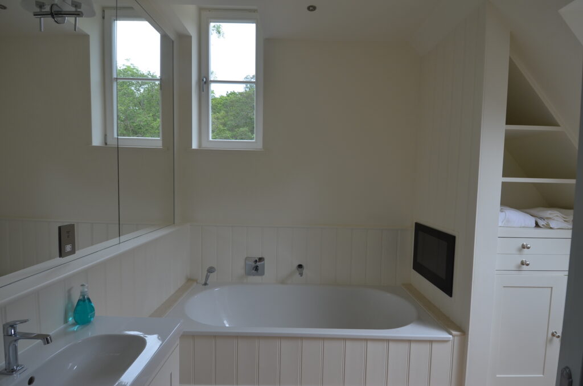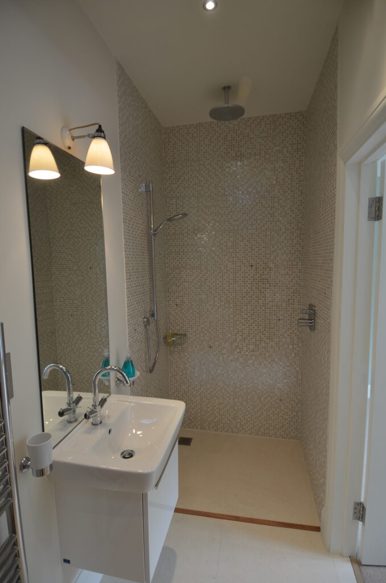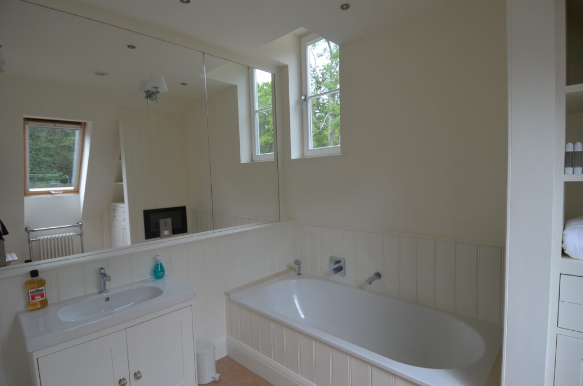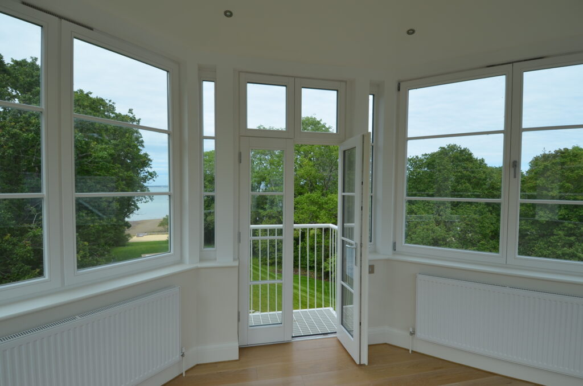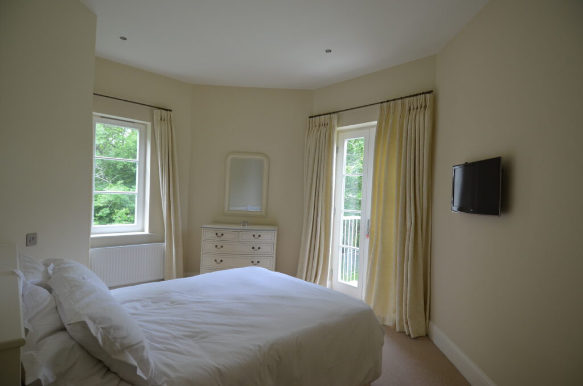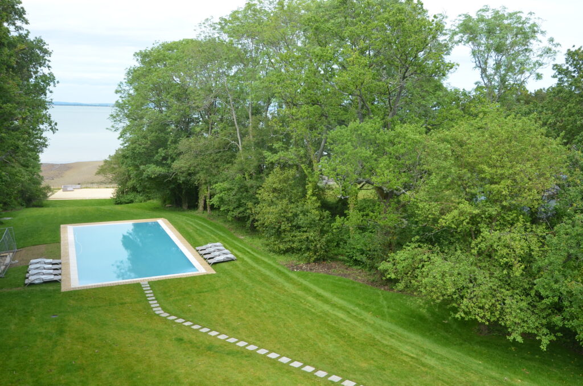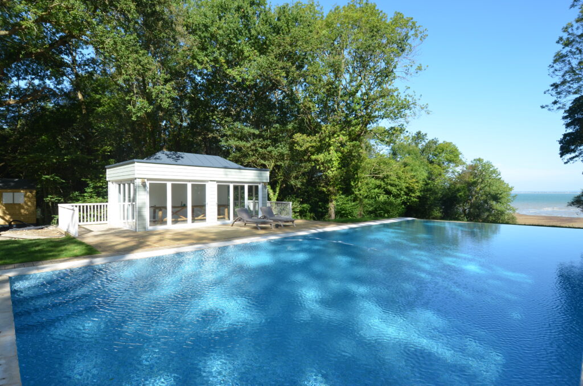Coastal Retreat
A private beach on an island setting is the location for this spectacular beach house, a bespoke commission constructed in the New England style.
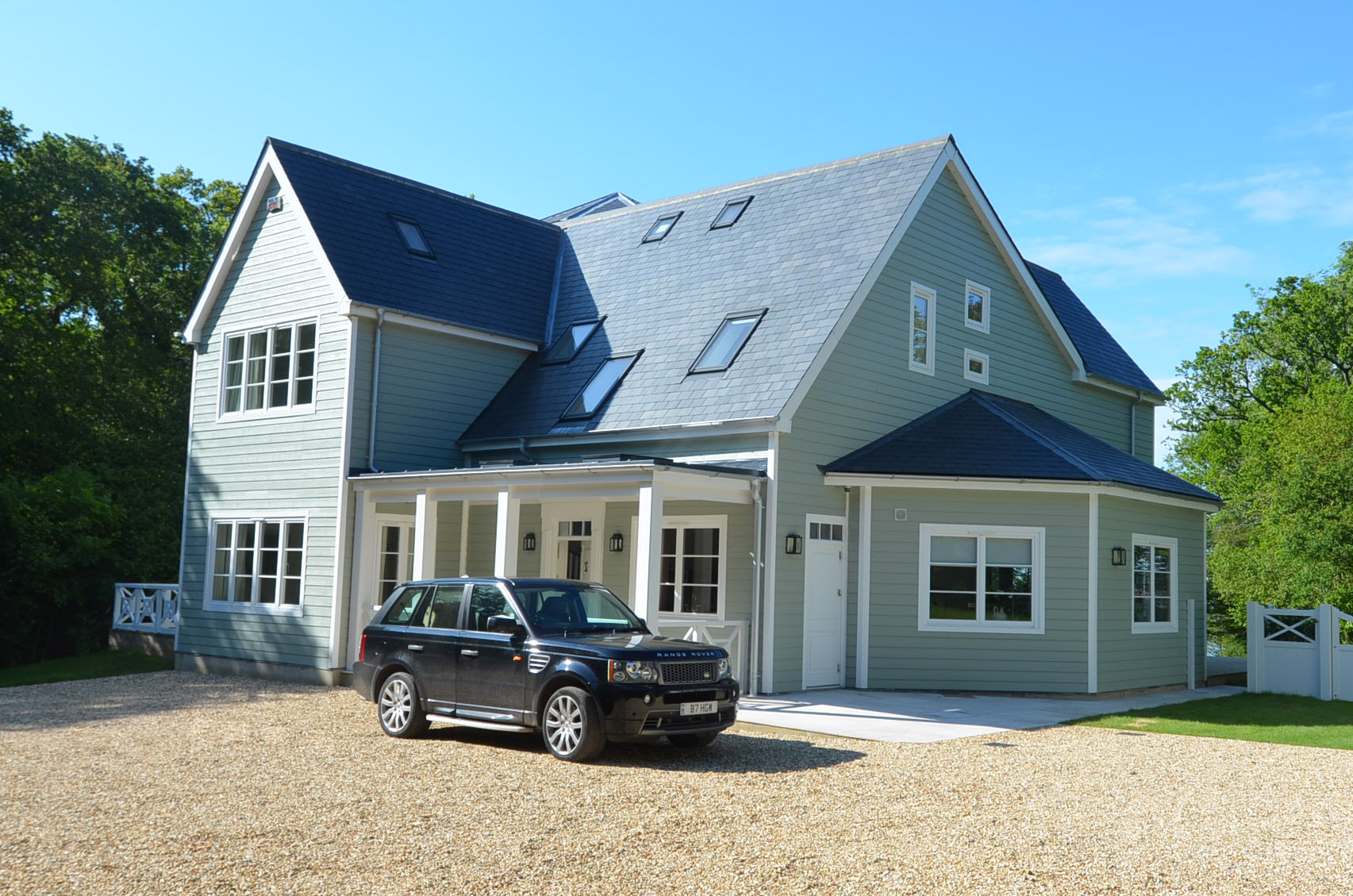
The ‘Grand Design’ features five bedrooms with a second storey turret providing breath taking views over a private beach to the sea beyond. A detached garage offers guest accommodation above.
The property is approached by a gravel drive with gated access; the house and garage are linked with lawns and paths leading to the rear gardens. A pool and summer house are sited within the lawns which sweep down to the decking and sea below.
The building was constructed in timber frame with low maintenance cladding with European fenestration, roofs are laid with Canadian slate and galvanised guttering throughout reduces maintenance in the exposed coastal location.
A series of complex steel beam insertions and multiple laminated beams has provided open and spacious accommodation to the ground floor areas.
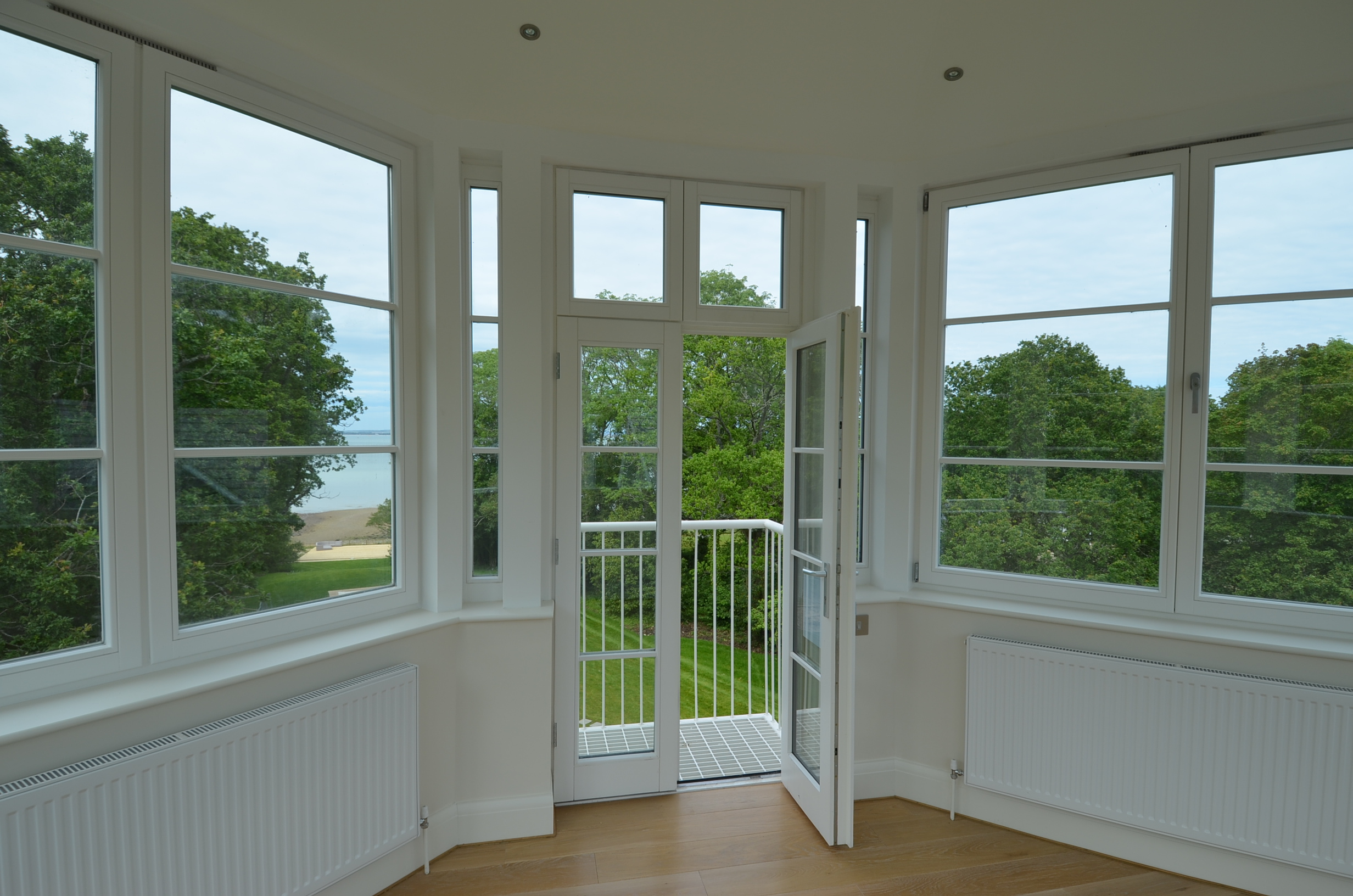
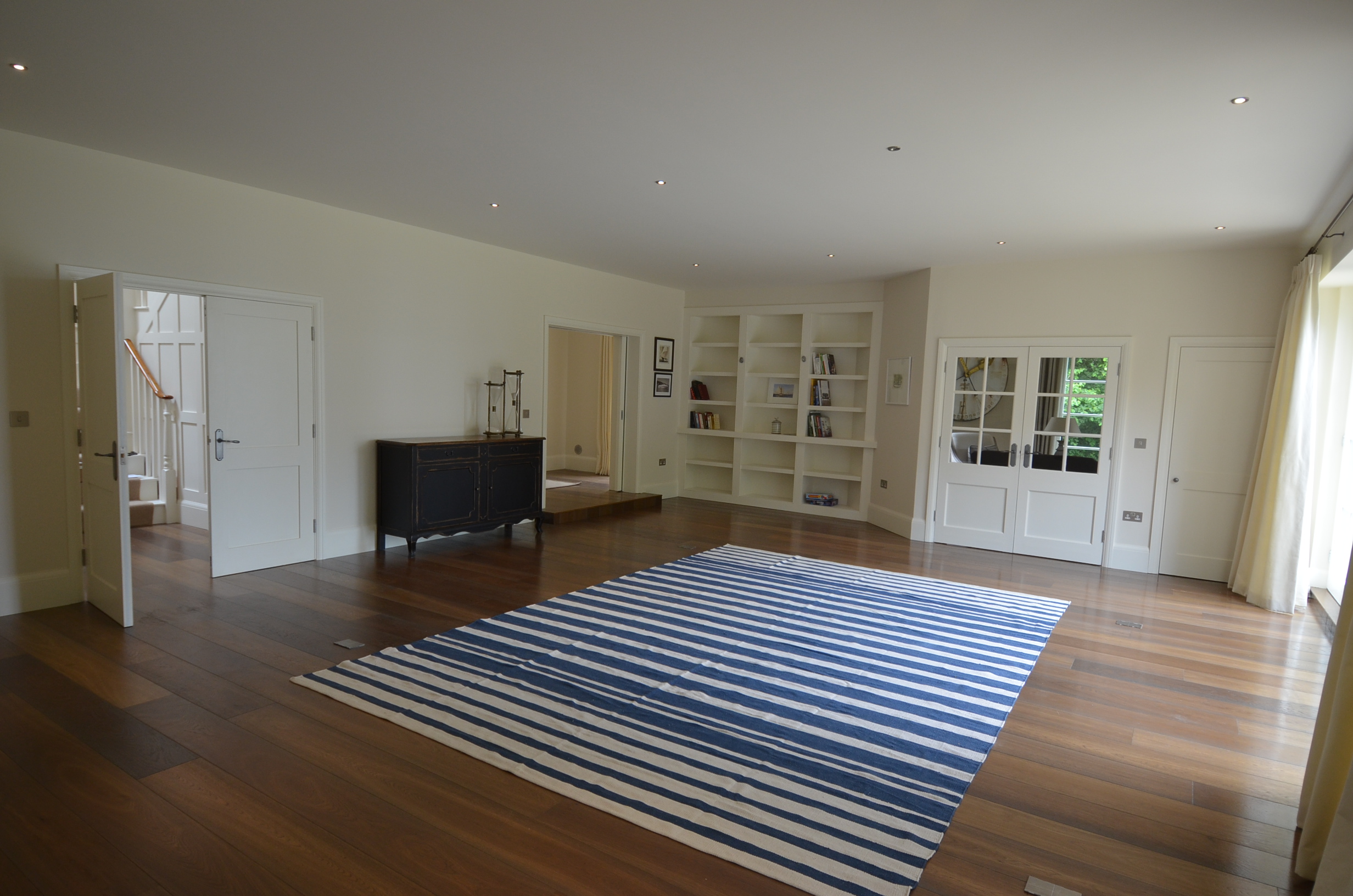
Following client requirements, the interior of the property was re-modelled to provide a new level of accommodation and specification.
The ground floor accommodation comprises of a kitchen, utility room, entrance hallway, sitting room, drawing room, study, dining room and cloakroom. First floor provides 5 bedrooms with ensuite showers; stairs lead to the second floor turret and cinema. The entrance hall is panelled in timber, set in a colonial style to harmonise with the period and is also reflected in the front entrance porch with a balustrade veranda.
Under-floor heating is provided throughout the ground floor with an electronic control system to set individual temperatures to each room.
Limestone floors are laid throughout the kitchen and utility room and dark oak flooring is laid in the remainder of the ground floor.
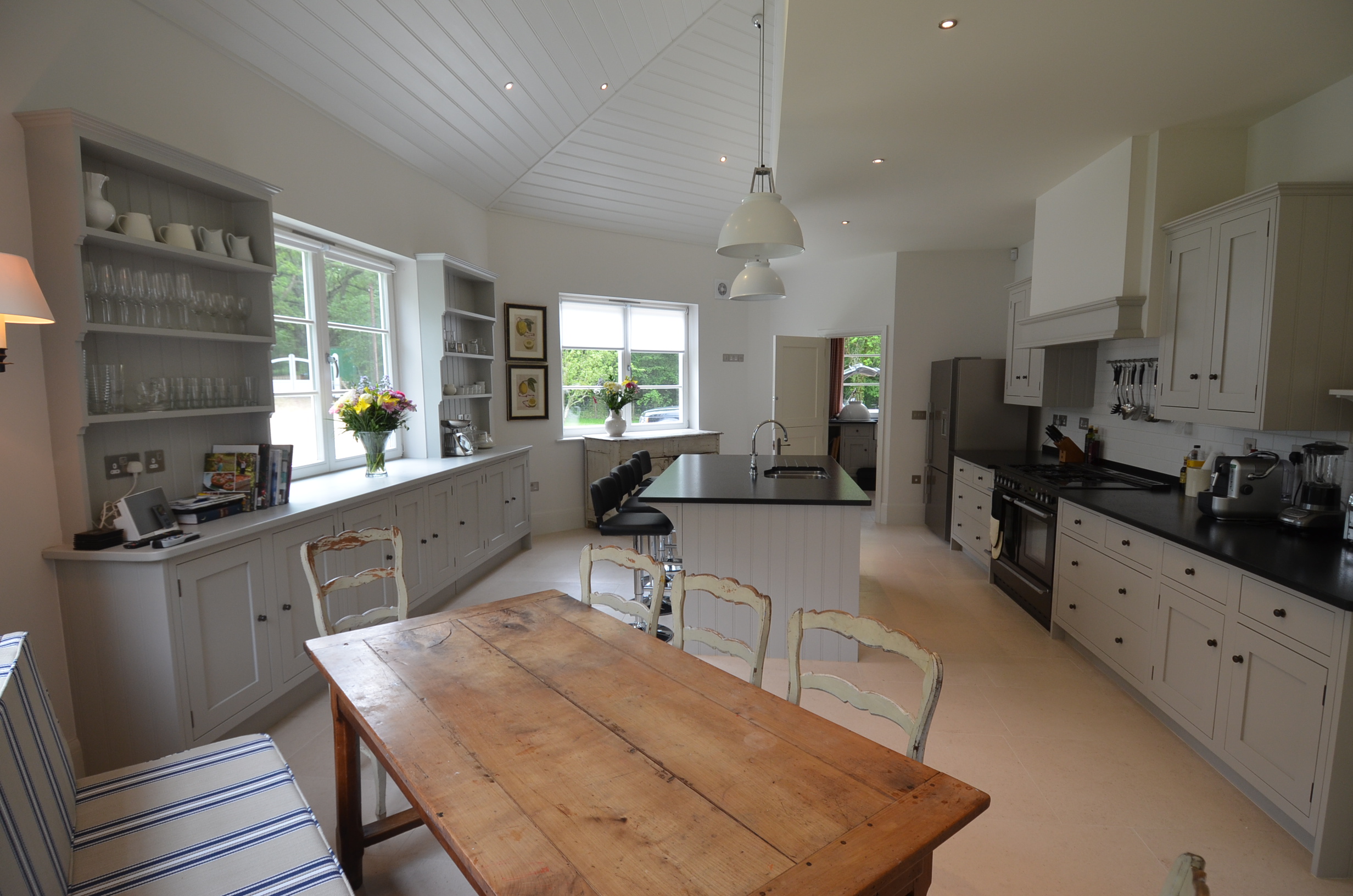
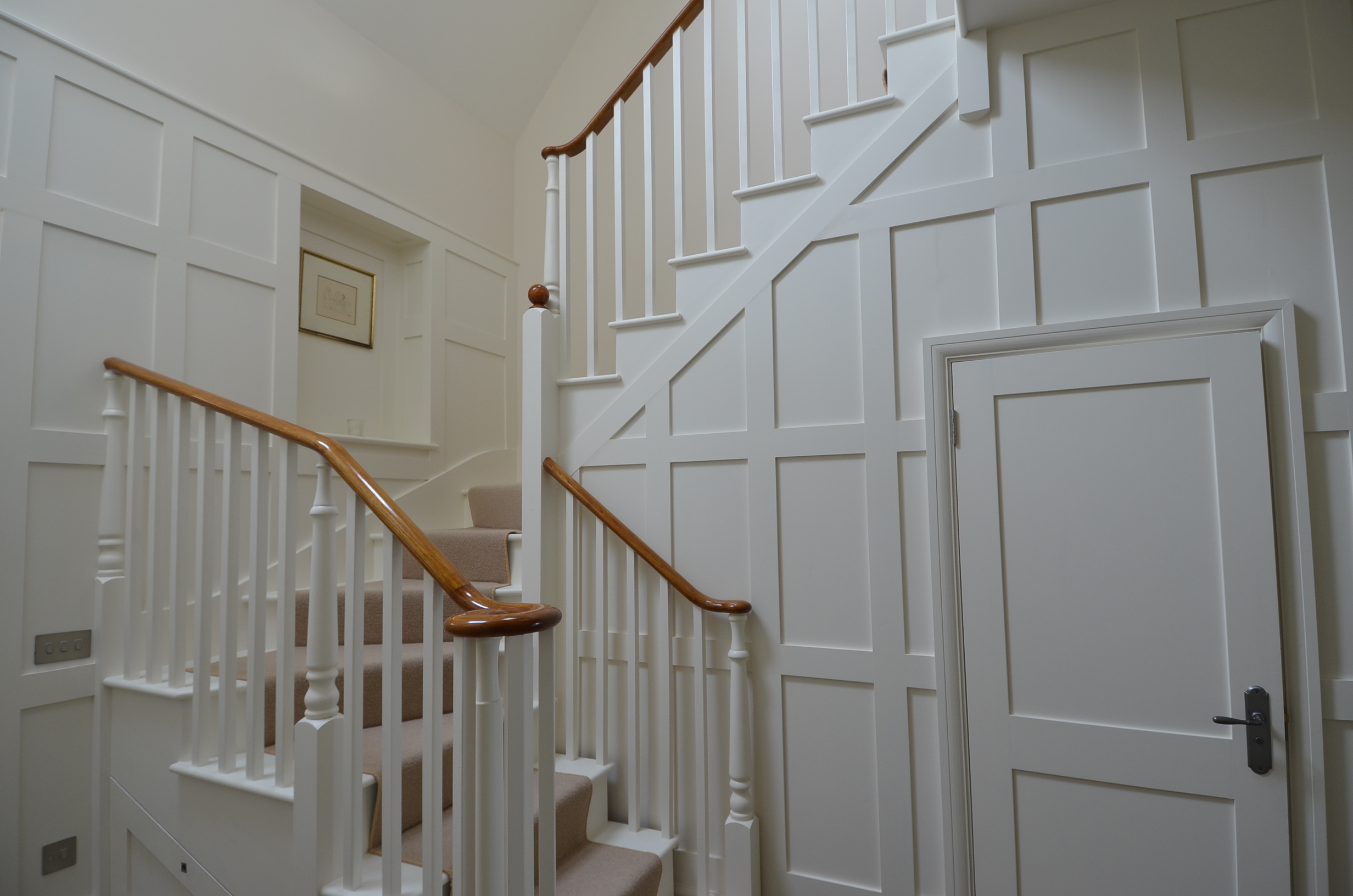
A cut string softwood staircase rises from the hall to the first floor landing with simple balusters and polished oak banisters.
Access to the master bedroom suite is provided by an octagonal hanging landing which leads to an en-suite bathroom, shower room and master bedroom. Limestone is provided to all wet room floors with a range of wall tiles specially selected for each room.
The commission included the design and construction of the house, the landscaping and the pool from conception to completion. It remains a fabulous property in a beautiful location and always a joy to visit.
